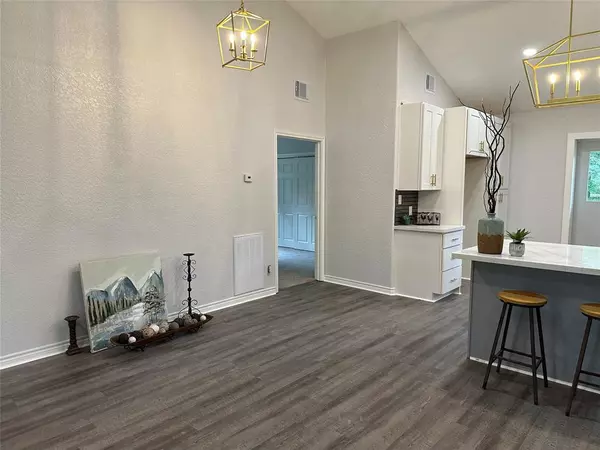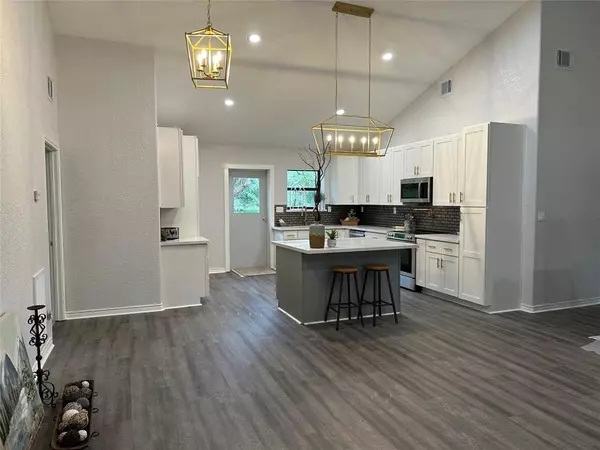$299,900
For more information regarding the value of a property, please contact us for a free consultation.
1126 Austin DR N #C810F West Columbia, TX 77486
4 Beds
2.1 Baths
2,102 SqFt
Key Details
Property Type Single Family Home
Listing Status Sold
Purchase Type For Sale
Square Footage 2,102 sqft
Price per Sqft $142
Subdivision Gayle Estates Sec 3
MLS Listing ID 89642313
Sold Date 07/11/24
Style Barndominium,Traditional
Bedrooms 4
Full Baths 2
Half Baths 1
Year Built 2005
Annual Tax Amount $2,353
Tax Year 2023
Lot Size 1.220 Acres
Acres 1.22
Property Description
Barndominium home on acreage (1.22 acres) in established Gayle Estate neighborhood with beautiful mature trees and abundant wildlife. This barndominium home offers many recent updates including new wall texture, paint (interior and exterior,) laminate and carpet flooring, fixtures, appliances, toilets, tubs (one is a soaking tub), soft close cabinets and drawers, and a stand alone shower in the primary bathroom. This 4 bedroom, 2.5 baths and 2 car garage offer a split bedroom plan with enough space for a large household. The kitchen offers a glass backsplash, quartz countertops, a pot filler and plenty of storage. Open concept kitchen, dining & living room area. Primary bathroom has a soaking tub, separate shower and private toilet area. The "fandalier" is a beautiful touch. You can sit on your porch and watch the deer. No HOA. It’s a great family neighborhood. This home has never flooded!
Location
State TX
County Brazoria
Area West Of The Brazos
Rooms
Bedroom Description En-Suite Bath,Primary Bed - 1st Floor,Split Plan,Walk-In Closet
Other Rooms Family Room, Living/Dining Combo, Utility Room in House
Master Bathroom Half Bath, Primary Bath: Double Sinks, Primary Bath: Separate Shower, Primary Bath: Soaking Tub
Kitchen Island w/o Cooktop, Kitchen open to Family Room, Pantry, Pot Filler, Pots/Pans Drawers, Soft Closing Cabinets, Soft Closing Drawers
Interior
Interior Features Alarm System - Leased, Fire/Smoke Alarm, High Ceiling
Heating Central Electric
Cooling Central Electric
Flooring Carpet, Laminate
Exterior
Exterior Feature Back Yard
Parking Features Attached Garage
Garage Spaces 2.0
Roof Type Other
Street Surface Asphalt
Private Pool No
Building
Lot Description Subdivision Lot
Story 1
Foundation Slab
Lot Size Range 1 Up to 2 Acres
Water Aerobic
Structure Type Other
New Construction No
Schools
Elementary Schools West Columbia Elementary
Middle Schools West Brazos Junior High
High Schools Columbia High School
School District 10 - Columbia-Brazoria
Others
Senior Community No
Restrictions Horses Allowed,No Restrictions
Tax ID 4341-0513-000
Ownership Full Ownership
Energy Description Ceiling Fans,Digital Program Thermostat
Acceptable Financing Conventional, FHA, VA
Tax Rate 1.3191
Disclosures Sellers Disclosure
Listing Terms Conventional, FHA, VA
Financing Conventional,FHA,VA
Special Listing Condition Sellers Disclosure
Read Less
Want to know what your home might be worth? Contact us for a FREE valuation!

Our team is ready to help you sell your home for the highest possible price ASAP

Bought with SanDoray Real Estate, LLC






