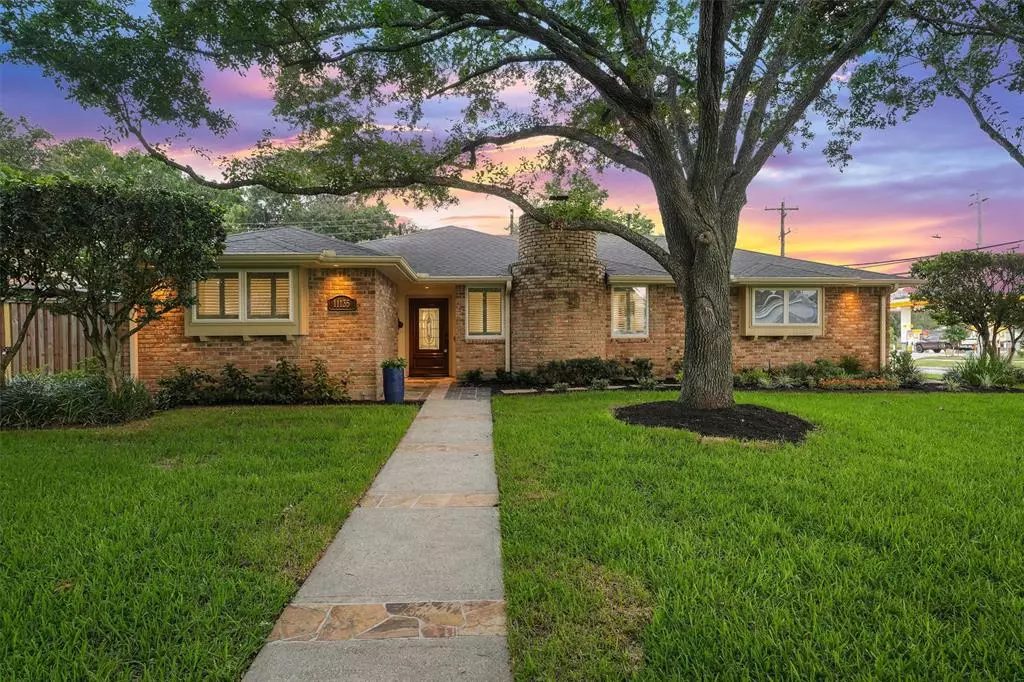$539,900
For more information regarding the value of a property, please contact us for a free consultation.
11135 Cedarhurst DR Houston, TX 77096
3 Beds
2.1 Baths
2,479 SqFt
Key Details
Property Type Single Family Home
Listing Status Sold
Purchase Type For Sale
Square Footage 2,479 sqft
Price per Sqft $209
Subdivision Westbury Sec 02
MLS Listing ID 69444845
Sold Date 07/16/24
Style Traditional
Bedrooms 3
Full Baths 2
Half Baths 1
Year Built 1968
Annual Tax Amount $7,730
Tax Year 2023
Lot Size 10,680 Sqft
Acres 0.2452
Property Description
Impeccably maintained and elegantly designed, this charming brick ranch sits on a generous 10,680 sqft corner lot. Boasting 3 bedrooms and 2.5 bathrooms, this home offers a spacious formal living room, a vast great room with a breakfast bar, formal dining area, and an expansive den. A plethora of upgrades adorn this home, recent roof, low E windows, and a blend of tile and wood flooring throughout. The kitchen is adorned with granite countertops, a copper farm sink, and custom cabinetry. The primary suite features a California Closet for optimal organization. Recessed LED lighting enhances its modern appeal. New TREX deck with pergola overlooks the refreshing pool, newly resurfaced complete with a new heater, pump, and Polaris. A sprinkler system maintains the lush landscaping, creating a tranquil retreat in this quiet neighborhood with no HOA fees. Conveniently located near major highways, the Galleria, Reliant Stadium, and Medical Center. SEE LIST OF UPGRADES! ***NEVER FLOODED***
Location
State TX
County Harris
Area Brays Oaks
Rooms
Bedroom Description All Bedrooms Down,En-Suite Bath,Primary Bed - 1st Floor,Sitting Area,Split Plan,Walk-In Closet
Other Rooms Family Room, Formal Dining, Formal Living, Kitchen/Dining Combo, Living Area - 1st Floor, Living/Dining Combo, Utility Room in House
Master Bathroom Full Secondary Bathroom Down, Half Bath, Primary Bath: Separate Shower, Primary Bath: Soaking Tub, Secondary Bath(s): Shower Only
Kitchen Breakfast Bar, Island w/o Cooktop, Kitchen open to Family Room, Pantry, Pot Filler, Pots/Pans Drawers, Under Cabinet Lighting
Interior
Interior Features Alarm System - Owned, Crown Molding, High Ceiling, Window Coverings
Heating Central Gas
Cooling Central Electric
Flooring Engineered Wood, Tile, Wood
Fireplaces Number 1
Fireplaces Type Gaslog Fireplace
Exterior
Exterior Feature Back Yard, Back Yard Fenced, Patio/Deck, Spa/Hot Tub, Sprinkler System, Storage Shed
Parking Features Attached Garage
Garage Spaces 1.0
Garage Description Additional Parking, Double-Wide Driveway
Pool Gunite
Roof Type Composition
Street Surface Asphalt,Concrete,Curbs,Gutters
Private Pool Yes
Building
Lot Description Corner, Subdivision Lot
Story 1
Foundation Slab
Lot Size Range 1/4 Up to 1/2 Acre
Sewer Public Sewer
Water Public Water
Structure Type Brick,Cement Board,Wood
New Construction No
Schools
Elementary Schools Parker Elementary School (Houston)
Middle Schools Meyerland Middle School
High Schools Westbury High School
School District 27 - Houston
Others
Senior Community No
Restrictions Unknown
Tax ID 084-026-000-0014
Energy Description Attic Fan,Attic Vents,Ceiling Fans,Digital Program Thermostat,Energy Star/CFL/LED Lights,HVAC>13 SEER,Insulated Doors,Insulated/Low-E windows,Insulation - Batt,Insulation - Other
Tax Rate 2.1148
Disclosures Sellers Disclosure
Special Listing Condition Sellers Disclosure
Read Less
Want to know what your home might be worth? Contact us for a FREE valuation!

Our team is ready to help you sell your home for the highest possible price ASAP

Bought with Dreams Come True Realty






