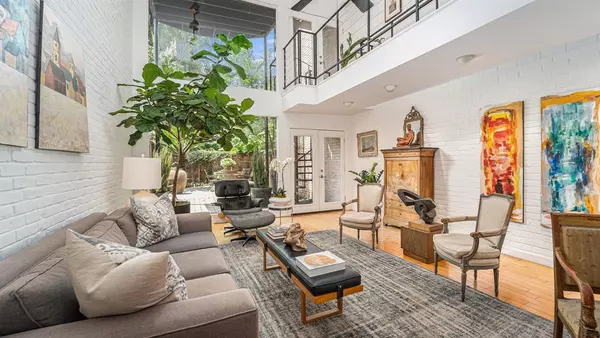$595,000
For more information regarding the value of a property, please contact us for a free consultation.
1213 Milford ST Houston, TX 77006
2 Beds
2.1 Baths
1,921 SqFt
Key Details
Property Type Townhouse
Sub Type Townhouse
Listing Status Sold
Purchase Type For Sale
Square Footage 1,921 sqft
Price per Sqft $308
Subdivision Turner N P
MLS Listing ID 4983467
Sold Date 07/16/24
Style Contemporary/Modern
Bedrooms 2
Full Baths 2
Half Baths 1
Year Built 1975
Annual Tax Amount $6,912
Tax Year 2023
Lot Size 1,275 Sqft
Property Description
Sophisticated townhouse designed by renowned architect Howard Barnstone in prime Museum district location. Dramatic 4 story living, accentuated by brick walls and expansive walls of glass, which filter natural sunlight throughout this charming residence. The understated facade surprises with an exceptionally clever layout offering 2 incredible living areas, 3 balconies thoughtfully located off kitchen, den and primary bedroom, and a loft bedroom with a skylight . Outdoor living space equally picturesque, an extension of the living room surrounded by magnificent treescape. This well maintained home boasts recent paint throughout, remodeled Primary bath, timeless maple and oak flooring and a finished multipurpose garage with wet bar and cabinets, great for entertaining. Located on a beautiful tree lined street, steps away from the storied North and South Blvd walking paths, Fine Art Museum and Hermann Park.. tranquil living in the cultural heart of Houston
Location
State TX
County Harris
Area Rice/Museum District
Rooms
Bedroom Description All Bedrooms Up,En-Suite Bath,Primary Bed - 3rd Floor,Walk-In Closet
Other Rooms Den, Formal Dining, Home Office/Study, Library, Living Area - 1st Floor, Living Area - 2nd Floor, Loft, Utility Room in House
Master Bathroom Half Bath, Primary Bath: Double Sinks, Primary Bath: Tub/Shower Combo, Secondary Bath(s): Shower Only
Den/Bedroom Plus 3
Kitchen Pantry, Pots/Pans Drawers
Interior
Heating Central Electric, Zoned
Cooling Central Electric, Zoned
Appliance Dryer Included, Electric Dryer Connection, Full Size, Stacked, Washer Included
Dryer Utilities 1
Laundry Utility Rm in House
Exterior
Garage Attached Garage
View North, South
Roof Type Composition
Street Surface Concrete,Curbs
Private Pool No
Building
Faces North
Story 4
Unit Location On Street
Entry Level All Levels
Foundation Slab
Sewer Public Sewer
Structure Type Brick,Cement Board,Wood
New Construction No
Schools
Elementary Schools Poe Elementary School
Middle Schools Lanier Middle School
High Schools Lamar High School (Houston)
School District 27 - Houston
Others
Senior Community No
Tax ID 036-028-000-0021
Ownership Full Ownership
Energy Description Ceiling Fans,Digital Program Thermostat,High-Efficiency HVAC,HVAC>13 SEER,North/South Exposure
Acceptable Financing Cash Sale, Conventional
Tax Rate 2.0148
Disclosures Other Disclosures, Sellers Disclosure
Listing Terms Cash Sale, Conventional
Financing Cash Sale,Conventional
Special Listing Condition Other Disclosures, Sellers Disclosure
Read Less
Want to know what your home might be worth? Contact us for a FREE valuation!

Our team is ready to help you sell your home for the highest possible price ASAP

Bought with Roger Martin Properties






