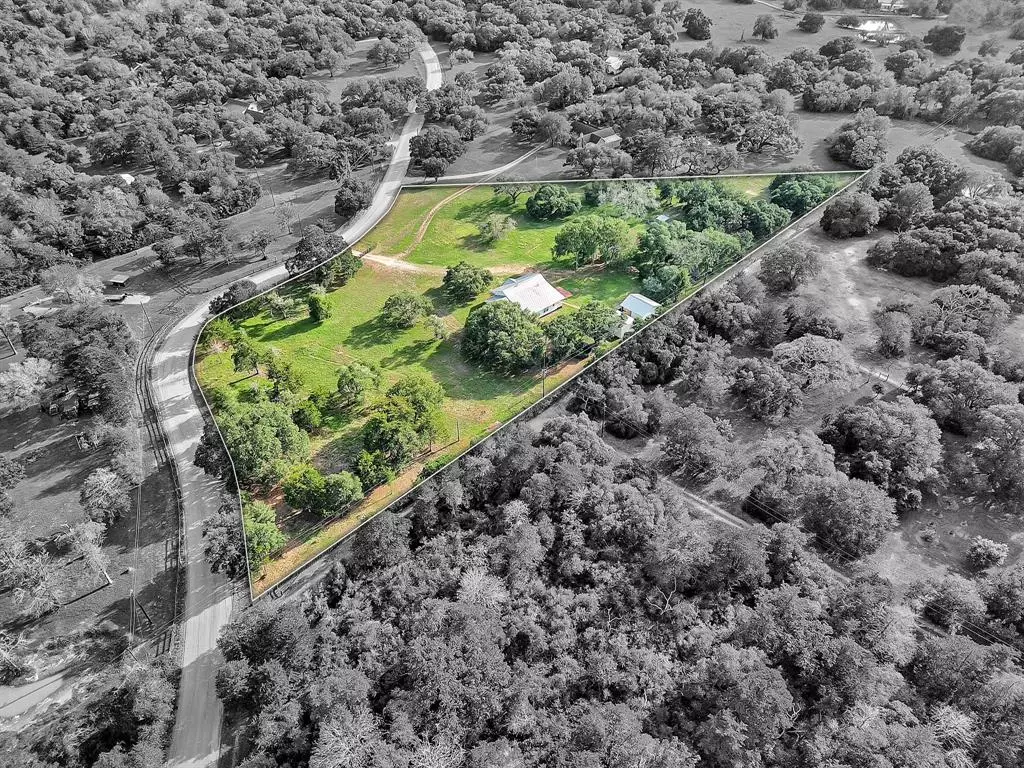$549,000
For more information regarding the value of a property, please contact us for a free consultation.
1000 Heiman Luedke LN Cat Spring, TX 78933
4 Beds
2 Baths
2,335 SqFt
Key Details
Property Type Vacant Land
Listing Status Sold
Purchase Type For Sale
Square Footage 2,335 sqft
Price per Sqft $227
Subdivision John Dunlavy Surv Abs #165
MLS Listing ID 89567045
Sold Date 07/17/24
Style Ranch
Bedrooms 4
Full Baths 2
Annual Tax Amount $6,237
Tax Year 2023
Lot Size 5.040 Acres
Acres 5.04
Property Description
Historic farmhouse, located on a tranquil 5.04 acres, with a 20-minute drive to Columbus and a 50-minute drive to Katy. This charmer features 2,335 sq ft, 4 bedrooms, 2 bathrooms, and the original wood floors throughout most of the home. The updated and expansive kitchen boasts granite counters with a large island, opening to the dining area and family room. The majestic, 100-year-old live oak trees are an invaluable feature that provides an enjoyable atmosphere from the front porch swing, back porch, or the covered patio which offers an outdoor kitchen, bathroom, hot tub, and above-ground pool nearby. In addition to ample space and entertainment options, this property is equipped to meet the needs of a hobby farm with cross fencing, outbuildings for storage and animals, and full perimeter fencing with a new automatic gate. Future homeowners will appreciate the upgrades completed in 2023: exterior paint, refinished porch decking, and the septic pumped. New well motor 2/23/24.
Location
State TX
County Colorado
Rooms
Bedroom Description All Bedrooms Down,En-Suite Bath,Split Plan,Walk-In Closet
Other Rooms Family Room, Gameroom Up, Kitchen/Dining Combo, Living/Dining Combo, Utility Room in House
Master Bathroom Primary Bath: Separate Shower, Primary Bath: Soaking Tub, Secondary Bath(s): Tub/Shower Combo
Kitchen Breakfast Bar, Island w/o Cooktop, Walk-in Pantry
Interior
Heating Central Gas
Cooling Central Electric
Flooring Carpet, Tile, Vinyl, Wood
Exterior
Improvements Fenced,Storage Shed
Private Pool No
Building
Lot Description Cleared
Story 1.5
Foundation Block & Beam
Lot Size Range 5 Up to 10 Acres
Sewer Septic Tank
Water Well
New Construction No
Schools
Elementary Schools Columbus Elementary School
Middle Schools Columbus Junior High School
High Schools Columbus High School
School District 188 - Columbus
Others
Senior Community No
Restrictions Horses Allowed,Mobile Home Allowed,No Restrictions
Tax ID 26360
Energy Description Ceiling Fans,Digital Program Thermostat
Acceptable Financing Cash Sale, Conventional
Tax Rate 1.5359
Disclosures Sellers Disclosure
Listing Terms Cash Sale, Conventional
Financing Cash Sale,Conventional
Special Listing Condition Sellers Disclosure
Read Less
Want to know what your home might be worth? Contact us for a FREE valuation!

Our team is ready to help you sell your home for the highest possible price ASAP

Bought with Living Texas Real Estate






