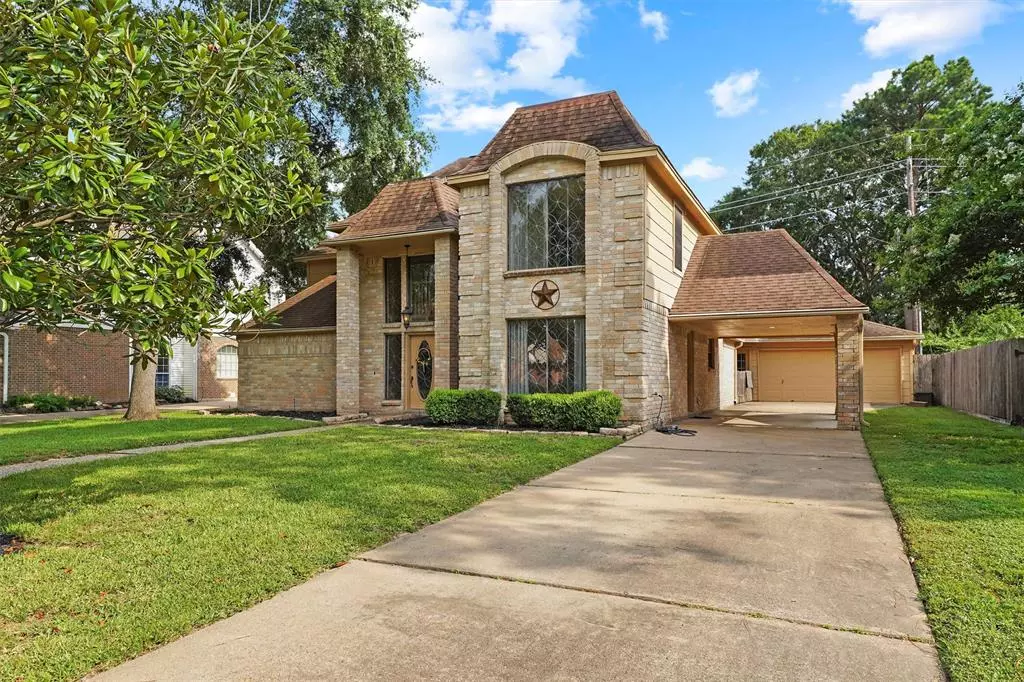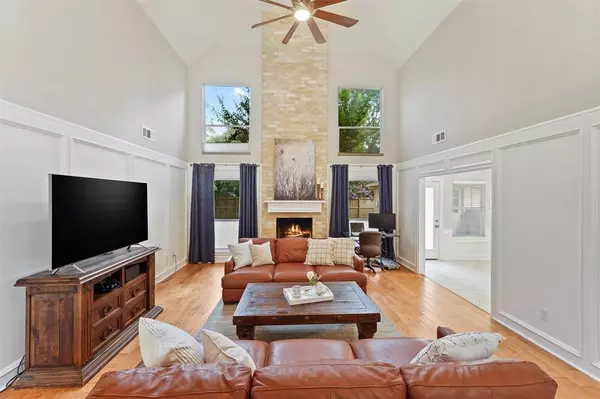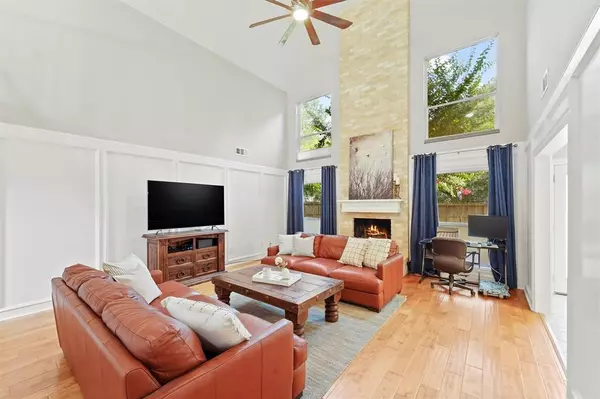$375,000
For more information regarding the value of a property, please contact us for a free consultation.
22311 Prince George ST Katy, TX 77449
4 Beds
2.1 Baths
2,442 SqFt
Key Details
Property Type Single Family Home
Listing Status Sold
Purchase Type For Sale
Square Footage 2,442 sqft
Price per Sqft $153
Subdivision Williamsburg Settlement
MLS Listing ID 78684873
Sold Date 07/23/24
Style Traditional
Bedrooms 4
Full Baths 2
Half Baths 1
HOA Fees $62/ann
HOA Y/N 1
Year Built 1982
Annual Tax Amount $7,861
Tax Year 2023
Lot Size 8,640 Sqft
Acres 0.1983
Property Description
This beautiful home is located in the charming and vibrant Williamsburg Settlement neighborhood, zoned to Katy ISD. This spacious 4 bedroom, 2.5 bathroom residence offers a blend of comfort and sophistication. The primary bedroom is conveniently located downstairs, providing a private retreat with easy access to the main living areas.
Upon entering, you'll find a thoughtfully designed layout that balances openness with distinct, purpose-driven spaces. The kitchen provides ample counter space and under cabinet lighting. The formal dining room is perfect for hosting dinner parties or family gatherings. The wet bar and fireplace in the lving room add a touch of luxury for entertaining guests. The fenced backyard offers a safe and private outdoor space, ideal for children, pets, or simply relaxing in the fresh air.
This home is situated in a community with a neighborhood pool, club house. and tennis courts, providing a perfect spot for recreation and socializing with neighbors.
Location
State TX
County Harris
Area Katy - North
Rooms
Bedroom Description Primary Bed - 1st Floor,Split Plan
Other Rooms 1 Living Area, Breakfast Room, Formal Dining, Living Area - 1st Floor, Utility Room in House
Master Bathroom Half Bath, Primary Bath: Double Sinks, Primary Bath: Shower Only, Secondary Bath(s): Double Sinks, Secondary Bath(s): Tub/Shower Combo
Den/Bedroom Plus 4
Kitchen Pantry, Under Cabinet Lighting
Interior
Interior Features Fire/Smoke Alarm, Wet Bar
Heating Central Gas
Cooling Central Electric
Flooring Engineered Wood, Tile
Fireplaces Number 1
Fireplaces Type Gas Connections, Wood Burning Fireplace
Exterior
Exterior Feature Back Yard, Back Yard Fenced, Covered Patio/Deck, Patio/Deck, Private Driveway, Sprinkler System
Parking Features Detached Garage
Garage Spaces 2.0
Carport Spaces 1
Garage Description Auto Garage Door Opener, Porte-Cochere, Single-Wide Driveway
Roof Type Composition
Street Surface Concrete
Private Pool No
Building
Lot Description Subdivision Lot
Faces North
Story 2
Foundation Slab
Lot Size Range 0 Up To 1/4 Acre
Sewer Public Sewer
Water Public Water
Structure Type Brick,Cement Board
New Construction No
Schools
Elementary Schools Winborn Elementary School
Middle Schools Morton Ranch Junior High School
High Schools Morton Ranch High School
School District 30 - Katy
Others
HOA Fee Include Clubhouse,Recreational Facilities
Senior Community No
Restrictions Deed Restrictions
Tax ID 113-578-001-0010
Ownership Full Ownership
Energy Description Ceiling Fans,Digital Program Thermostat,North/South Exposure
Acceptable Financing Cash Sale, Conventional, FHA, VA
Tax Rate 2.2045
Disclosures Mud, Sellers Disclosure
Listing Terms Cash Sale, Conventional, FHA, VA
Financing Cash Sale,Conventional,FHA,VA
Special Listing Condition Mud, Sellers Disclosure
Read Less
Want to know what your home might be worth? Contact us for a FREE valuation!

Our team is ready to help you sell your home for the highest possible price ASAP

Bought with Elite Agents






