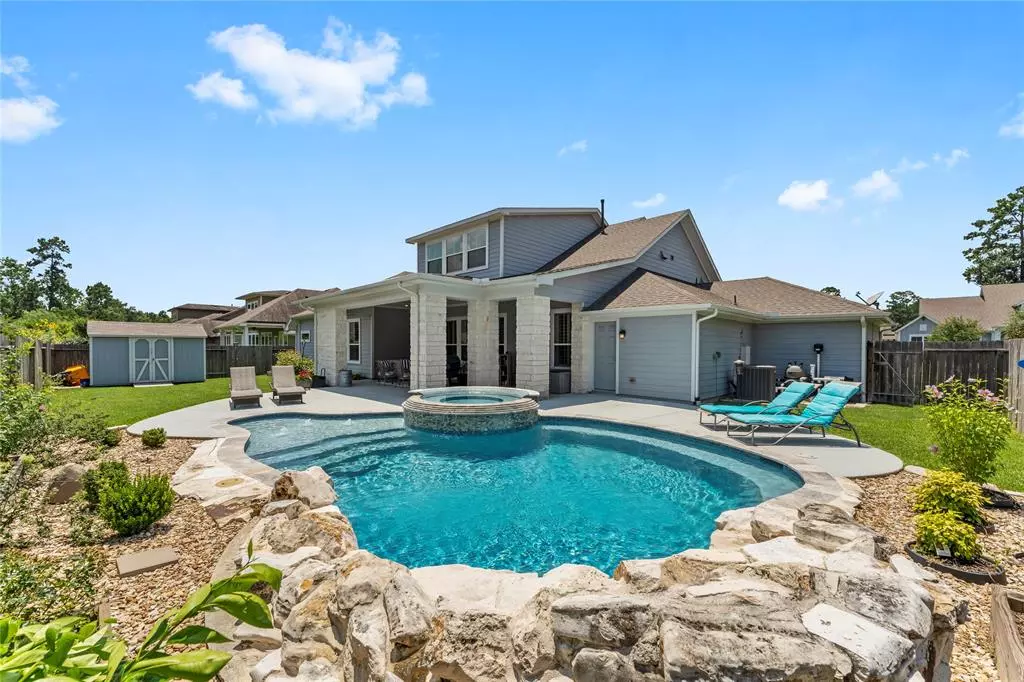$639,900
For more information regarding the value of a property, please contact us for a free consultation.
31230 Arbor Forest LN Spring, TX 77386
3 Beds
3.1 Baths
3,324 SqFt
Key Details
Property Type Single Family Home
Listing Status Sold
Purchase Type For Sale
Square Footage 3,324 sqft
Price per Sqft $194
Subdivision Falls At Imperial Oaks 07
MLS Listing ID 44414126
Sold Date 07/23/24
Style Traditional
Bedrooms 3
Full Baths 3
Half Baths 1
HOA Fees $72/ann
HOA Y/N 1
Year Built 2018
Annual Tax Amount $12,893
Tax Year 2023
Lot Size 10,119 Sqft
Acres 0.2323
Property Description
Discover your dream home in The Falls At Imperial Oaks! This stunning 2-story residence features a well-maintained yard, covered front porch, a serene covered back patio with a swimming pool and hot tub, and a private fenced backyard with a shed for extra storage. Inside, enjoy elegant tile, carpet, and wood flooring. The open floor plan has a stylish, culinary kitchen featuring stainless steel appliances, a center island, granite countertops, and under-cabinet lighting. The spacious primary bedroom with ensuite bath has a large walk-in closet and walk-in shower. Your perfect oasis awaits!
Location
State TX
County Montgomery
Community The Falls At Imperial Oaks
Area Spring Northeast
Rooms
Bedroom Description All Bedrooms Down
Other Rooms Kitchen/Dining Combo
Kitchen Island w/o Cooktop, Soft Closing Drawers
Interior
Interior Features High Ceiling
Heating Central Gas
Cooling Central Electric
Flooring Carpet, Tile, Wood
Exterior
Exterior Feature Back Yard, Back Yard Fenced, Controlled Subdivision Access, Covered Patio/Deck, Patio/Deck
Parking Features Attached Garage, Tandem
Garage Spaces 3.0
Pool Gunite
Roof Type Composition
Street Surface Concrete,Curbs,Shell
Private Pool Yes
Building
Lot Description Subdivision Lot
Faces West
Story 1.5
Foundation Slab
Lot Size Range 0 Up To 1/4 Acre
Builder Name David Weekley
Water Water District
Structure Type Cement Board
New Construction No
Schools
Elementary Schools Birnham Woods Elementary School
Middle Schools York Junior High School
High Schools Grand Oaks High School
School District 11 - Conroe
Others
Senior Community No
Restrictions Deed Restrictions
Tax ID 5042-07-03400
Ownership Full Ownership
Energy Description Attic Vents,Ceiling Fans,Digital Program Thermostat,Energy Star Appliances,Energy Star/CFL/LED Lights,High-Efficiency HVAC,HVAC>13 SEER,Insulated/Low-E windows,Insulation - Batt,Insulation - Blown Fiberglass,Radiant Attic Barrier
Acceptable Financing Cash Sale, Conventional, FHA, VA
Tax Rate 2.5557
Disclosures Mud, Sellers Disclosure
Green/Energy Cert Energy Star Qualified Home, Environments for Living, Home Energy Rating/HERS
Listing Terms Cash Sale, Conventional, FHA, VA
Financing Cash Sale,Conventional,FHA,VA
Special Listing Condition Mud, Sellers Disclosure
Read Less
Want to know what your home might be worth? Contact us for a FREE valuation!

Our team is ready to help you sell your home for the highest possible price ASAP

Bought with JWang Properties Jenny Wang





