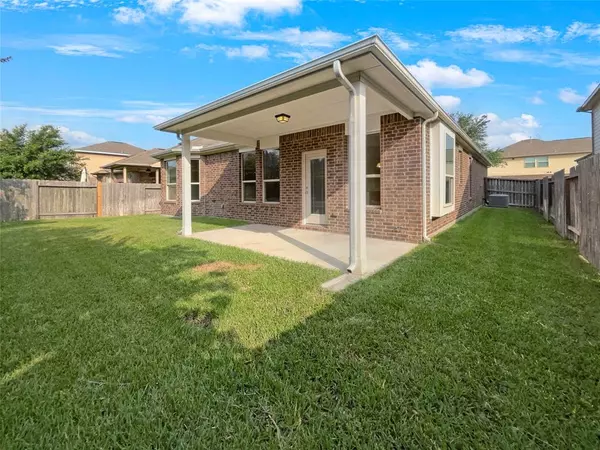$345,000
For more information regarding the value of a property, please contact us for a free consultation.
21531 Douglas Spur DR Richmond, TX 77406
4 Beds
2 Baths
1,883 SqFt
Key Details
Property Type Single Family Home
Listing Status Sold
Purchase Type For Sale
Square Footage 1,883 sqft
Price per Sqft $173
Subdivision Long Meadow Farms Sec 16
MLS Listing ID 84553501
Sold Date 07/24/24
Style Traditional
Bedrooms 4
Full Baths 2
HOA Fees $75/ann
HOA Y/N 1
Year Built 2012
Annual Tax Amount $5,910
Tax Year 2023
Lot Size 6,411 Sqft
Acres 0.1472
Property Description
Step into this stylish and comfortable home! Enjoy the peaceful ambiance of the living room with a cozy fireplace and tasteful neutral colors. The primary bathroom offers double sinks, a separate tub, and a shower for a luxurious start to your day. Recent upgrades, like fresh interior paint and new flooring, enhance the beauty and functionality of the house. The kitchen is a chef's dream with an attractive backsplash, spacious island, and stainless steel appliances. Outside, relax in the fenced backyard or on the covered patio, perfect for quiet afternoons or outdoor dining. This property combines comfort and sophistication, ideal for someone who appreciates elegance and convenience. Don't miss out on making this your new haven!
Location
State TX
County Fort Bend
Community Long Meadow Farms
Area Fort Bend County North/Richmond
Interior
Interior Features Alarm System - Owned
Heating Central Gas
Cooling Central Electric
Flooring Carpet, Tile
Fireplaces Number 1
Fireplaces Type Gas Connections, Gaslog Fireplace
Exterior
Parking Features Attached Garage
Garage Spaces 2.0
Roof Type Composition
Private Pool No
Building
Lot Description Other
Story 1
Foundation Slab
Lot Size Range 0 Up To 1/4 Acre
Sewer Public Sewer
Water Public Water
Structure Type Brick
New Construction No
Schools
Elementary Schools Adolphus Elementary School
Middle Schools Briscoe Junior High School
High Schools Foster High School
School District 33 - Lamar Consolidated
Others
HOA Fee Include Other
Senior Community No
Restrictions Unknown
Tax ID 5121-16-003-0050-901
Acceptable Financing Cash Sale, Conventional, VA
Tax Rate 2.3081
Disclosures Sellers Disclosure
Listing Terms Cash Sale, Conventional, VA
Financing Cash Sale,Conventional,VA
Special Listing Condition Sellers Disclosure
Read Less
Want to know what your home might be worth? Contact us for a FREE valuation!

Our team is ready to help you sell your home for the highest possible price ASAP

Bought with Realm Real Estate Professionals - Katy






