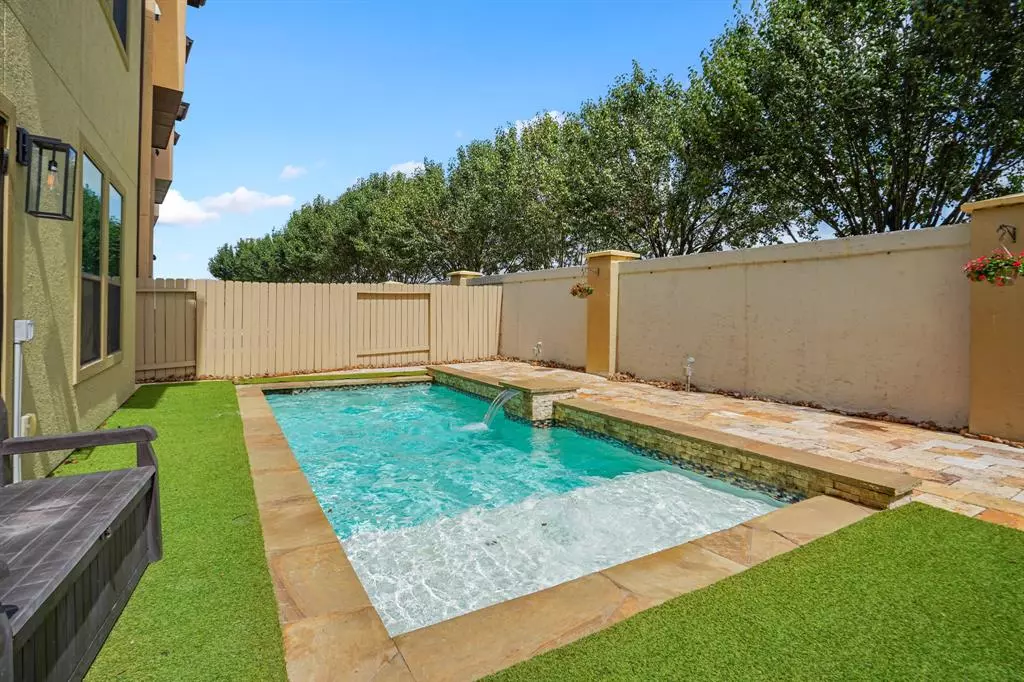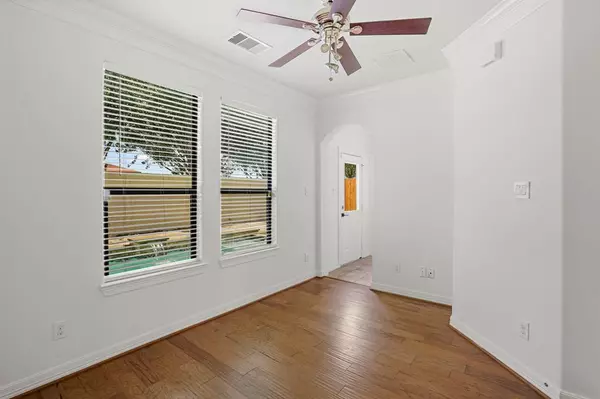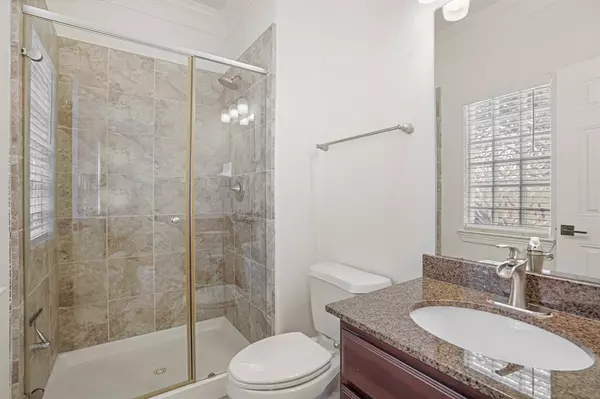$449,900
For more information regarding the value of a property, please contact us for a free consultation.
3011 Kisling ST Houston, TX 77021
3 Beds
3.1 Baths
2,127 SqFt
Key Details
Property Type Single Family Home
Listing Status Sold
Purchase Type For Sale
Square Footage 2,127 sqft
Price per Sqft $210
Subdivision South Mac Gregor Twnhms
MLS Listing ID 85464790
Sold Date 07/26/24
Style Contemporary/Modern,Mediterranean,Spanish,Traditional
Bedrooms 3
Full Baths 3
Half Baths 1
HOA Fees $183/ann
HOA Y/N 1
Year Built 2011
Annual Tax Amount $8,617
Tax Year 2023
Lot Size 2,290 Sqft
Acres 0.0526
Property Description
Welcome to your move-in-ready dream home with a PRIVATE, HEATED POOL! This exquisite 3-bedroom, 3.5-bathroom townhome is located in a gated community in the heart of the Medical Center, offering a rare, private backyard oasis and downtown views. Enjoy a versatile first-floor suite/home office with sparkling pool views and a garage with epoxy flooring. Entertain guests on a seamless second floor with high ceilings, SS appliances, and surround sound ceiling speakers. Relax on the luxurious third-floor primary suite with an expansive walk-in closet and stunning bathroom, a third en-suite bedroom, and convenient laundry room. The community offers a retention pond that doubles as a dog park. Conveniently located on a 4-way intersection of Hike and Bike trails, across the bayou from HEB, and minutes away from Hermann Park, the Museum District, and Downtown. Don’t miss this rare find in a prime location – a home that has NEVER FLOODED and is ready to welcome you.
Location
State TX
County Harris
Area Riverside
Rooms
Bedroom Description 1 Bedroom Down - Not Primary BR,En-Suite Bath,Primary Bed - 3rd Floor,Walk-In Closet
Other Rooms Kitchen/Dining Combo, Living Area - 2nd Floor
Master Bathroom Full Secondary Bathroom Down, Half Bath, Primary Bath: Double Sinks, Primary Bath: Jetted Tub, Primary Bath: Separate Shower, Secondary Bath(s): Separate Shower, Secondary Bath(s): Tub/Shower Combo
Kitchen Island w/ Cooktop, Kitchen open to Family Room, Soft Closing Cabinets, Soft Closing Drawers, Under Cabinet Lighting
Interior
Interior Features Balcony, Crown Molding, Dryer Included, High Ceiling
Heating Central Gas, Zoned
Cooling Central Electric
Flooring Laminate, Tile, Wood
Exterior
Exterior Feature Back Yard Fenced, Fully Fenced
Parking Features Attached Garage
Garage Spaces 2.0
Garage Description Auto Garage Door Opener, Double-Wide Driveway
Pool In Ground
Roof Type Composition
Street Surface Asphalt
Accessibility Automatic Gate
Private Pool Yes
Building
Lot Description Other, Subdivision Lot
Faces South
Story 3
Foundation Slab
Lot Size Range 0 Up To 1/4 Acre
Builder Name K Hovnanian
Sewer Public Sewer
Water Public Water
Structure Type Stucco
New Construction No
Schools
Elementary Schools Lockhart Elementary School
Middle Schools Cullen Middle School (Houston)
High Schools Yates High School
School District 27 - Houston
Others
HOA Fee Include Grounds,Limited Access Gates,Other
Senior Community No
Restrictions Restricted,Unknown
Tax ID 130-610-002-0005
Acceptable Financing Cash Sale, Conventional, FHA, VA
Tax Rate 2.1298
Disclosures Sellers Disclosure
Listing Terms Cash Sale, Conventional, FHA, VA
Financing Cash Sale,Conventional,FHA,VA
Special Listing Condition Sellers Disclosure
Read Less
Want to know what your home might be worth? Contact us for a FREE valuation!

Our team is ready to help you sell your home for the highest possible price ASAP

Bought with eXp Realty LLC






