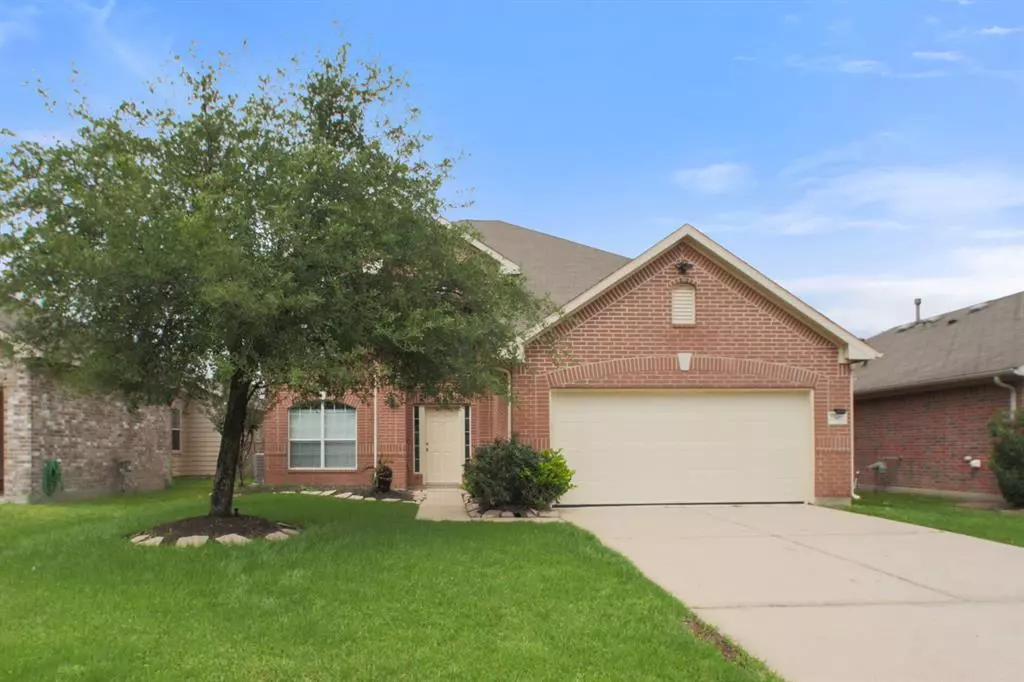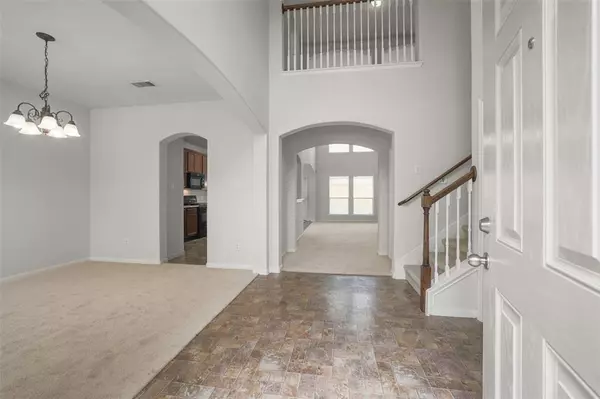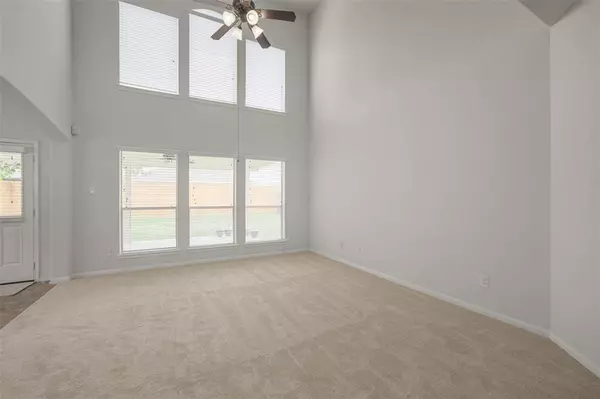$349,900
For more information regarding the value of a property, please contact us for a free consultation.
2507 Blue Reef DR Katy, TX 77449
4 Beds
2.1 Baths
2,690 SqFt
Key Details
Property Type Single Family Home
Listing Status Sold
Purchase Type For Sale
Square Footage 2,690 sqft
Price per Sqft $130
Subdivision Lakes/Mason Park
MLS Listing ID 56525560
Sold Date 07/29/24
Style Traditional
Bedrooms 4
Full Baths 2
Half Baths 1
HOA Fees $33/ann
HOA Y/N 1
Year Built 2010
Annual Tax Amount $7,698
Tax Year 2023
Lot Size 5,750 Sqft
Acres 0.132
Property Description
Welcome to this beautiful two story home that is zoned to Katy ISD schools. Ideally located just minutes from 99, I 10, shopping, restaurants, entertainment, University of Houston - Victoria at Katy & more! This home is move-in ready with fresh paint, new carpet, new granite countertops & updated fixtures. Great layout with open-concept living, soaring ceilings, 4 bedrooms, 2.5 baths & an upstairs gameroom. The backyard features an extended covered patio tile flooring, dual ceiling fans & a stone surround for a grill (new grill is included)! Other features & upgrades include: new water heater installed in 2023, Ring doorbell, Ring flood lights, TAEXX pest control system, whole home surge protector, PEX plumbing, a new fence, and an attached garage with epoxy coated flooring & a MyQ smart garage door opener/keypad. Walking distance to the neighborhood pool with hot tub, and to the catch & release fishing pond. Don't miss this one!
Location
State TX
County Harris
Area Katy - North
Rooms
Bedroom Description En-Suite Bath,Primary Bed - 1st Floor,Walk-In Closet
Other Rooms Breakfast Room, Family Room, Gameroom Up
Master Bathroom Half Bath, Primary Bath: Double Sinks, Primary Bath: Separate Shower, Primary Bath: Soaking Tub
Kitchen Breakfast Bar, Kitchen open to Family Room, Pantry
Interior
Interior Features Alarm System - Owned, High Ceiling
Heating Central Gas
Cooling Central Electric
Flooring Carpet, Tile
Exterior
Exterior Feature Back Yard, Back Yard Fenced, Covered Patio/Deck, Sprinkler System
Parking Features Attached Garage
Garage Spaces 2.0
Garage Description Auto Garage Door Opener
Roof Type Composition
Street Surface Concrete,Curbs,Gutters
Private Pool No
Building
Lot Description Subdivision Lot
Faces East
Story 2
Foundation Slab
Lot Size Range 0 Up To 1/4 Acre
Water Water District
Structure Type Brick
New Construction No
Schools
Elementary Schools Morton Ranch Elementary School
Middle Schools Morton Ranch Junior High School
High Schools Morton Ranch High School
School District 30 - Katy
Others
Senior Community No
Restrictions Deed Restrictions
Tax ID 127-591-009-0002
Acceptable Financing Cash Sale, Conventional, FHA, VA
Tax Rate 2.5045
Disclosures Mud, Sellers Disclosure
Listing Terms Cash Sale, Conventional, FHA, VA
Financing Cash Sale,Conventional,FHA,VA
Special Listing Condition Mud, Sellers Disclosure
Read Less
Want to know what your home might be worth? Contact us for a FREE valuation!

Our team is ready to help you sell your home for the highest possible price ASAP

Bought with RE/MAX Signature





