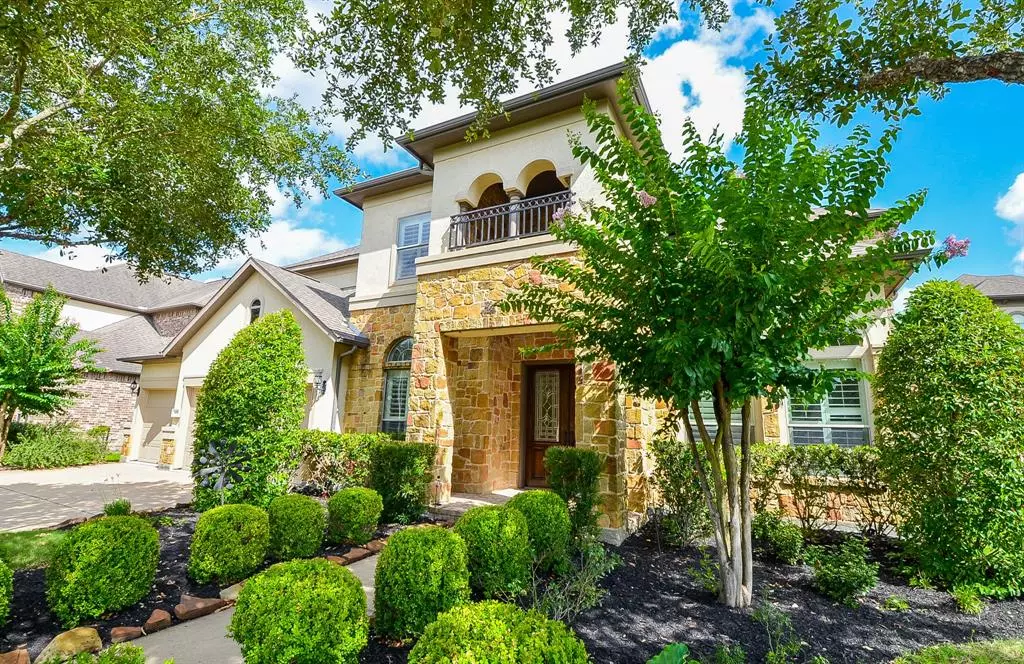$950,000
For more information regarding the value of a property, please contact us for a free consultation.
4734 Burclare CT Sugar Land, TX 77479
5 Beds
4.1 Baths
4,028 SqFt
Key Details
Property Type Single Family Home
Listing Status Sold
Purchase Type For Sale
Square Footage 4,028 sqft
Price per Sqft $228
Subdivision Telfair Sec 24
MLS Listing ID 47562892
Sold Date 07/30/24
Style Traditional
Bedrooms 5
Full Baths 4
Half Baths 1
HOA Fees $62/ann
HOA Y/N 1
Year Built 2011
Annual Tax Amount $20,075
Tax Year 2023
Lot Size 0.288 Acres
Acres 0.2881
Property Description
Prepare to be captivated by luxury at its peak in this stunning 5-bedroom, 4.5-bathroom residence nestled on an expansive lot in the serene Telfair neighborhood. The grandeur begins at first sight, with a soaring entrance, formal dining area, a kitchen adorned with granite countertops and a spacious living area with high ceilings. The first floor boasts two bedrooms, including a guest suite and a private primary bedroom, while upstairs beckons with a game room, media room, and three additional bedrooms. This meticulously maintained abode offers all the space you desire and more in a conveniently located neighborhood with easy access to highways and top-notch schools. Picture yourself enjoying a backyard oasis or relaxing on the balcony with views of lush greenery. Rest assured, this home remained unscathed during Harvey. Don't miss the opportunity to behold this beauty and make it your dream abode!
Location
State TX
County Fort Bend
Community Telfair
Area Sugar Land South
Rooms
Bedroom Description 2 Bedrooms Down,Primary Bed - 1st Floor
Other Rooms Family Room, Formal Dining, Gameroom Up, Home Office/Study, Media, Utility Room in House
Master Bathroom Primary Bath: Double Sinks, Primary Bath: Jetted Tub, Primary Bath: Separate Shower
Kitchen Island w/o Cooktop, Pantry
Interior
Interior Features Balcony, Crown Molding, Dryer Included, Fire/Smoke Alarm, High Ceiling, Refrigerator Included, Washer Included, Window Coverings
Heating Central Gas
Cooling Central Electric
Flooring Carpet, Engineered Wood, Tile
Fireplaces Number 1
Fireplaces Type Freestanding
Exterior
Exterior Feature Back Yard Fenced, Balcony, Fully Fenced, Patio/Deck, Sprinkler System, Storage Shed
Garage Attached Garage
Garage Spaces 3.0
Garage Description Auto Garage Door Opener
Roof Type Composition
Street Surface Concrete
Private Pool No
Building
Lot Description Cul-De-Sac
Story 2
Foundation Slab
Lot Size Range 0 Up To 1/4 Acre
Builder Name Taylor Morrison
Sewer Public Sewer
Water Public Water, Water District
Structure Type Stone,Stucco
New Construction No
Schools
Elementary Schools Colony Meadows Elementary School
Middle Schools Fort Settlement Middle School
High Schools Clements High School
School District 19 - Fort Bend
Others
Senior Community No
Restrictions Deed Restrictions,Zoning
Tax ID 8707-24-001-0100-907
Ownership Full Ownership
Energy Description Attic Fan,Attic Vents,Ceiling Fans,Digital Program Thermostat,Energy Star Appliances,HVAC>13 SEER,Insulated/Low-E windows
Acceptable Financing Cash Sale, Conventional
Tax Rate 2.5381
Disclosures Mud, Sellers Disclosure
Green/Energy Cert Energy Star Qualified Home
Listing Terms Cash Sale, Conventional
Financing Cash Sale,Conventional
Special Listing Condition Mud, Sellers Disclosure
Read Less
Want to know what your home might be worth? Contact us for a FREE valuation!

Our team is ready to help you sell your home for the highest possible price ASAP

Bought with Keller Williams Realty Southwest






