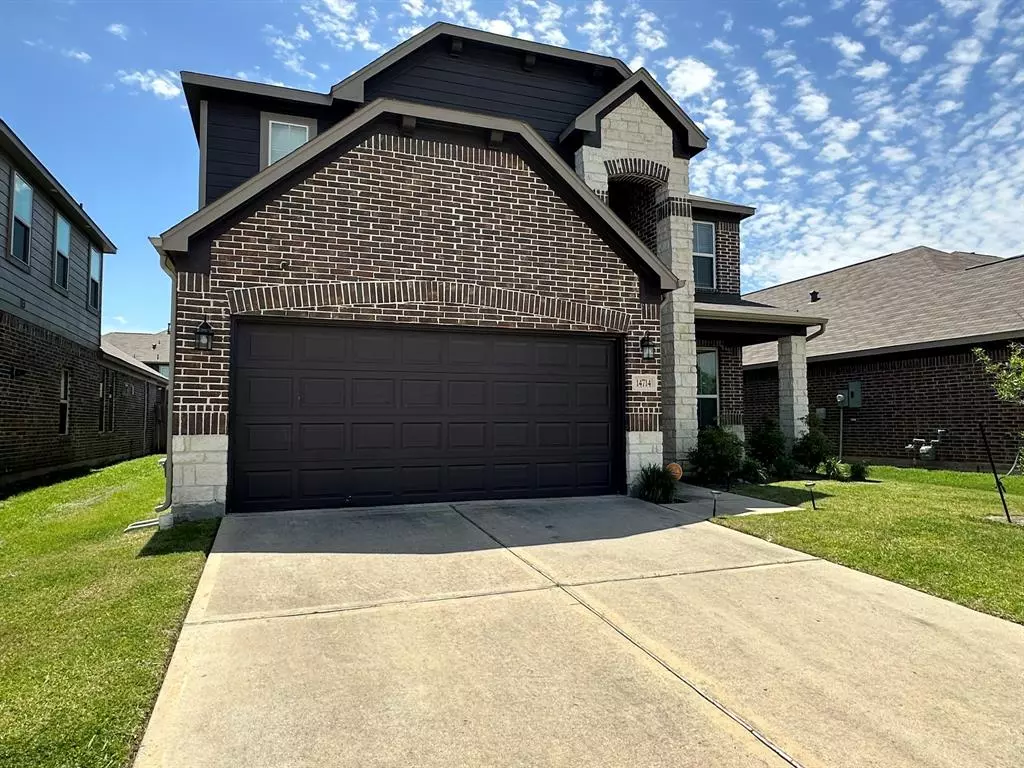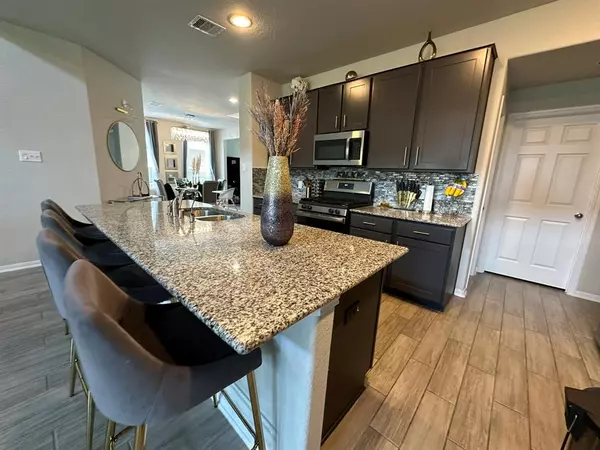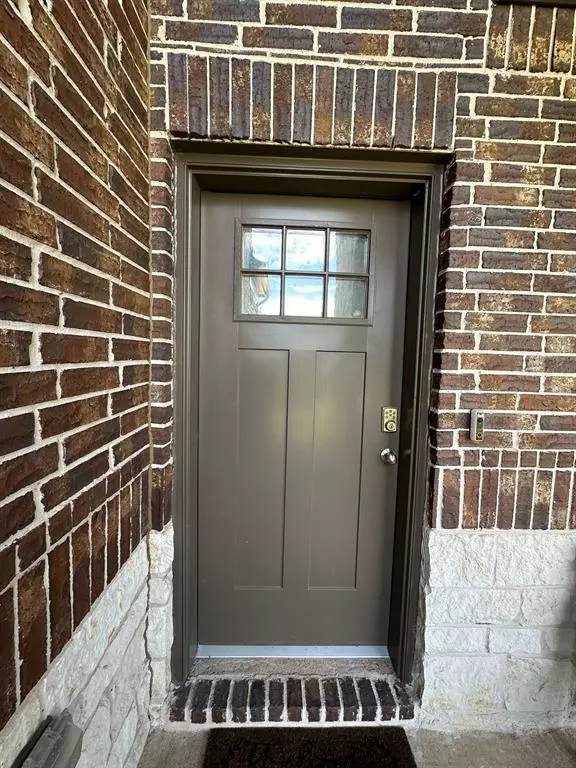$345,000
For more information regarding the value of a property, please contact us for a free consultation.
14714 Black Rail DR Houston, TX 77049
4 Beds
2.1 Baths
2,785 SqFt
Key Details
Property Type Single Family Home
Listing Status Sold
Purchase Type For Sale
Square Footage 2,785 sqft
Price per Sqft $122
Subdivision Edgewood Village
MLS Listing ID 2182311
Sold Date 07/30/24
Style Traditional
Bedrooms 4
Full Baths 2
Half Baths 1
HOA Y/N 1
Year Built 2020
Annual Tax Amount $11,267
Tax Year 2023
Lot Size 5,400 Sqft
Acres 0.124
Property Description
Make this stunning Long Lake home a place to create family memories with your loved ones. Situated in Edgewood Village Community, this home features: 4 bedrooms/2.5 baths/2-car garage, 2-story 18 ft high ceilings, a wall of windows, home office, formal dining room, granite countertop, upstairs balcony with wrought iron spindles overlooking the family room, gutters and sprinkler system. Take your family across the street to a playground with splash pads, slides, swings, climbers, playhouses, and more. Entertain family and friends in the backyard spacious extended covered patio. Edgewood Village Community is near Beltway 8; just minutes away from Downtown Houston via Hwy 90. It is a convenient commute from the Port of Houston and the ship channel. **Buyer to verify all room dimensions.
Location
State TX
County Harris
Area North Channel
Rooms
Bedroom Description Primary Bed - 1st Floor,Walk-In Closet
Other Rooms 1 Living Area, Formal Dining, Formal Living, Gameroom Up, Home Office/Study, Living Area - 1st Floor, Media, Utility Room in House
Master Bathroom Half Bath, Primary Bath: Double Sinks, Primary Bath: Jetted Tub, Primary Bath: Separate Shower, Primary Bath: Soaking Tub
Kitchen Island w/o Cooktop, Kitchen open to Family Room, Pantry, Second Sink, Soft Closing Cabinets, Soft Closing Drawers, Walk-in Pantry
Interior
Heating Central Electric, Central Gas
Cooling Central Electric, Central Gas
Flooring Vinyl
Exterior
Parking Features Attached Garage
Garage Spaces 2.0
Garage Description Auto Garage Door Opener
Roof Type Composition
Street Surface Concrete
Accessibility Automatic Gate
Private Pool No
Building
Lot Description Subdivision Lot
Story 2
Foundation Slab
Lot Size Range 0 Up To 1/4 Acre
Water Water District
Structure Type Brick,Stone
New Construction No
Schools
Elementary Schools Sheldon Lakee Elementary School
Middle Schools C.E. King Middle School
High Schools Ce King High School
School District 46 - Sheldon
Others
Senior Community No
Restrictions Deed Restrictions
Tax ID 141-712-001-0002
Ownership Full Ownership
Energy Description Ceiling Fans,Digital Program Thermostat,Energy Star Appliances,Energy Star/CFL/LED Lights,High-Efficiency HVAC,HVAC>13 SEER
Acceptable Financing Cash Sale, Conventional, FHA, USDA Loan, VA
Tax Rate 3.1838
Disclosures Mud, Sellers Disclosure
Listing Terms Cash Sale, Conventional, FHA, USDA Loan, VA
Financing Cash Sale,Conventional,FHA,USDA Loan,VA
Special Listing Condition Mud, Sellers Disclosure
Read Less
Want to know what your home might be worth? Contact us for a FREE valuation!

Our team is ready to help you sell your home for the highest possible price ASAP

Bought with Keller Williams Realty Metropolitan






