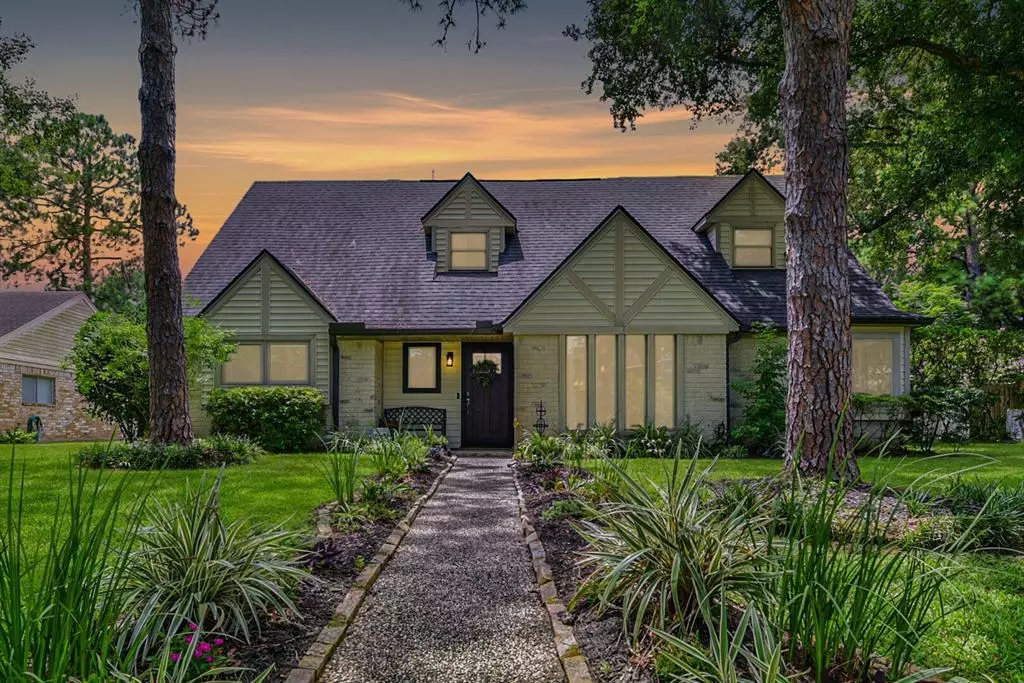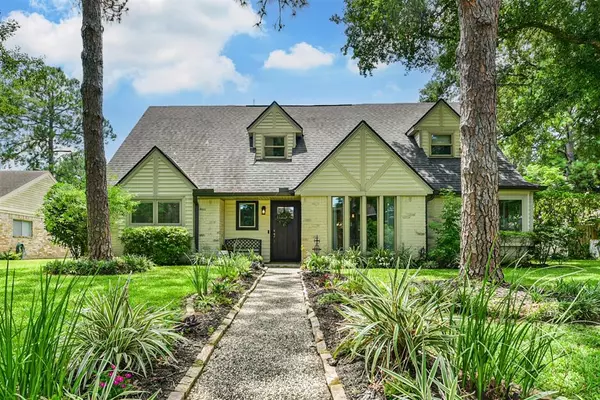$444,900
For more information regarding the value of a property, please contact us for a free consultation.
706 Endell CT Katy, TX 77450
4 Beds
2.1 Baths
2,345 SqFt
Key Details
Property Type Single Family Home
Listing Status Sold
Purchase Type For Sale
Square Footage 2,345 sqft
Price per Sqft $185
Subdivision Nottingham Country Sec 02 R/P
MLS Listing ID 11009226
Sold Date 07/30/24
Style Traditional
Bedrooms 4
Full Baths 2
Half Baths 1
HOA Fees $25/ann
HOA Y/N 1
Year Built 1975
Annual Tax Amount $6,064
Tax Year 2023
Lot Size 10,266 Sqft
Acres 0.2357
Property Description
Nestled on a quiet tree-lined culdesac street in the heart of desirable Nottingham Country, this 2-story GEM features high-end finishes & exemplifies the pride of ownership! Breathtaking curb appeal w/mature trees & professional landscaping! Entering the new front door you're greeted by gorgeous wood-look tile floors & exquisite modern updates/fixtures throughout! Inviting formal dining w/wall of windows & formal molding offers an adjacent flex room w/direct kitchen access! Spacious family room w/custom molding/wood accent beams/built-in's is open to the Chef's kitchen w/custom lighting/hardware, stainless steel appliances w/double ovens, gas cooktop w/hood vent! Master w/custom lighting & sliding barn door offers an en suite bath w/extended quartz vanity w/dual sinks, gold hardware/fixtures, NEW cabinetry, Smart LED Mirror, & walk-in rainfall shower! HUGE backyard w/stamped concrete patio & endless greenspace! Double-Pane Windows/Tankless Water Heater/HVAC & Ducts (2023)/Recent Roof!
Location
State TX
County Harris
Area Katy - Southeast
Rooms
Bedroom Description En-Suite Bath,Primary Bed - 1st Floor,Walk-In Closet
Other Rooms Breakfast Room, Den, Family Room, Formal Dining, Utility Room in House
Master Bathroom Primary Bath: Double Sinks, Primary Bath: Shower Only, Secondary Bath(s): Tub/Shower Combo
Den/Bedroom Plus 4
Kitchen Kitchen open to Family Room, Pantry, Under Cabinet Lighting
Interior
Heating Central Gas
Cooling Central Electric
Flooring Carpet, Tile
Fireplaces Number 1
Fireplaces Type Gas Connections
Exterior
Exterior Feature Back Green Space, Back Yard, Back Yard Fenced, Patio/Deck, Sprinkler System
Garage Attached Garage
Garage Spaces 2.0
Roof Type Composition
Private Pool No
Building
Lot Description Cul-De-Sac, Subdivision Lot
Story 2
Foundation Slab
Lot Size Range 0 Up To 1/4 Acre
Water Water District
Structure Type Brick
New Construction No
Schools
Elementary Schools Nottingham Country Elementary School
Middle Schools Memorial Parkway Junior High School
High Schools Taylor High School (Katy)
School District 30 - Katy
Others
Senior Community No
Restrictions Deed Restrictions
Tax ID 106-017-000-0011
Energy Description Tankless/On-Demand H2O Heater
Tax Rate 2.0598
Disclosures Mud, Sellers Disclosure
Special Listing Condition Mud, Sellers Disclosure
Read Less
Want to know what your home might be worth? Contact us for a FREE valuation!

Our team is ready to help you sell your home for the highest possible price ASAP

Bought with Living Houston Real Estate LLC






