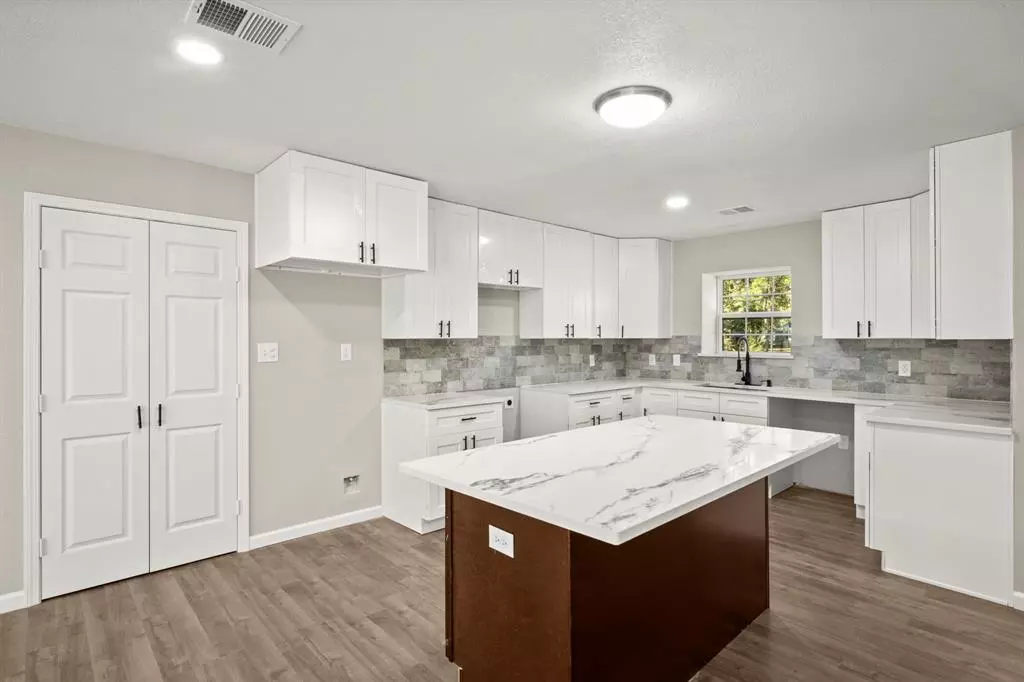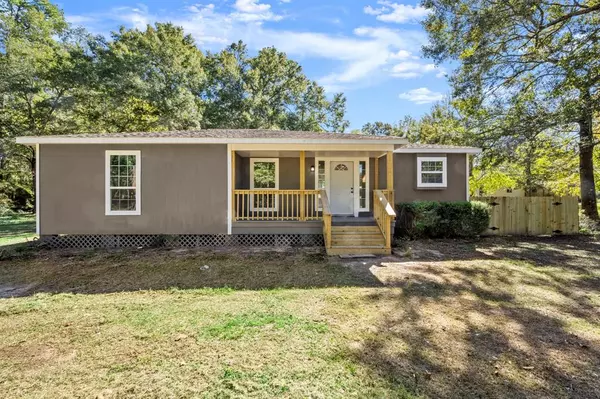$330,000
For more information regarding the value of a property, please contact us for a free consultation.
11579 Newton CIR Conroe, TX 77303
3 Beds
2 Baths
1,734 SqFt
Key Details
Property Type Single Family Home
Listing Status Sold
Purchase Type For Sale
Square Footage 1,734 sqft
Price per Sqft $190
Subdivision Newton Acres
MLS Listing ID 34851956
Sold Date 07/31/24
Style Traditional
Bedrooms 3
Full Baths 2
Year Built 2003
Annual Tax Amount $4,862
Tax Year 2023
Lot Size 2.220 Acres
Acres 2.22
Property Description
*Listed UNDER 4/24 appraised value*This adorable cottage-like home on 2.2 UNRESTRICTED acres has had SIGNIFICANT renovations! The floorplan has been opened up and a more favorable layout has been created, w/ additional enclosed square footage. New kitchen w/ oversized walk-in pantry, beautiful new cabinetry w/ quartz counters, tile backsplash, oversized walk-in pantry, new fixtures throughout, stainless appliances. Both bathrooms have been upgraded with tile surround showers, new vanities w/ quartz counters, lighting, & new vinyl flooring. Additional features include new windows (excluding side lights on the front door), a large laundry room, new paint throughout, septic has been serviced, new AC, & exterior paint. The two storage sheds stay w/ the property, larger is 320 sq ft & smaller is 72 sq ft. The well has a new pump & is located in a 144 sq ft well house. This property has plenty of room for a shop, house your RV, boat, or other off-road toys.
Location
State TX
County Montgomery
Area Conroe Northeast
Rooms
Bedroom Description All Bedrooms Down,En-Suite Bath,Primary Bed - 1st Floor,Walk-In Closet
Other Rooms 1 Living Area, Family Room, Kitchen/Dining Combo, Living Area - 1st Floor, Living/Dining Combo, Utility Room in House
Master Bathroom Full Secondary Bathroom Down, Primary Bath: Shower Only
Den/Bedroom Plus 3
Kitchen Breakfast Bar, Island w/o Cooktop, Kitchen open to Family Room, Pantry, Walk-in Pantry
Interior
Interior Features Fire/Smoke Alarm
Heating Central Electric
Cooling Central Electric
Flooring Vinyl Plank
Exterior
Exterior Feature Back Green Space, Back Yard, Porch, Side Yard
Roof Type Composition
Street Surface Asphalt
Private Pool No
Building
Lot Description Cleared, Other, Subdivision Lot, Wooded
Story 1
Foundation Block & Beam
Lot Size Range 2 Up to 5 Acres
Sewer Septic Tank
Water Well
Structure Type Cement Board
New Construction No
Schools
Elementary Schools Austin Elementary School (Conroe)
Middle Schools Moorhead Junior High School
High Schools Caney Creek High School
School District 11 - Conroe
Others
Senior Community No
Restrictions Horses Allowed,Mobile Home Allowed,No Restrictions,Zoning
Tax ID 7416-00-05300
Energy Description Ceiling Fans,Digital Program Thermostat,Energy Star Appliances,High-Efficiency HVAC
Acceptable Financing Cash Sale, Conventional, FHA, Seller to Contribute to Buyer's Closing Costs, USDA Loan, VA
Tax Rate 1.7421
Disclosures Other Disclosures, Sellers Disclosure
Listing Terms Cash Sale, Conventional, FHA, Seller to Contribute to Buyer's Closing Costs, USDA Loan, VA
Financing Cash Sale,Conventional,FHA,Seller to Contribute to Buyer's Closing Costs,USDA Loan,VA
Special Listing Condition Other Disclosures, Sellers Disclosure
Read Less
Want to know what your home might be worth? Contact us for a FREE valuation!

Our team is ready to help you sell your home for the highest possible price ASAP

Bought with Top Guns Realty on Lake Conroe






