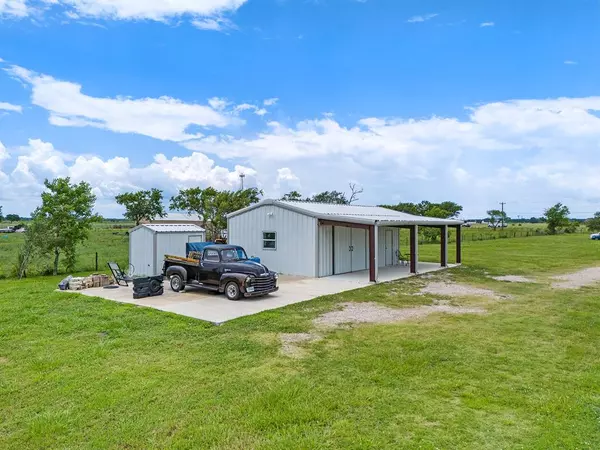$750,000
For more information regarding the value of a property, please contact us for a free consultation.
34211 FM 521 Angleton, TX 77515
4 Beds
3.1 Baths
2,723 SqFt
Key Details
Property Type Single Family Home
Listing Status Sold
Purchase Type For Sale
Square Footage 2,723 sqft
Price per Sqft $275
Subdivision Replat
MLS Listing ID 5100671
Sold Date 07/31/24
Style Ranch,Traditional
Bedrooms 4
Full Baths 3
Half Baths 1
Year Built 2019
Annual Tax Amount $10,530
Tax Year 2023
Lot Size 6.000 Acres
Acres 6.0
Property Description
Experience the epitome of ranch style living in this beautiful custom home, set on 6 sprawling acres. The property includes a 30x20 metal workshop (full pad is 40x30), fully equipped with electricity, a covered patio sitting area, gutters, extended concrete pad, and finished interior walls. Wake up to stunning sunrises over the fully stocked 1/2-acre pond. Inside, the home showcases quartz countertops throughout, high ceilings, 8’ doors, stainless steel kitchen appliances, and low-maintenance stained concrete flooring. The upstairs bonus room includes a full bathroom, offering additional comfort and convenience for guests or convert it into a gameroom! More upgrades, include, whole home water filtration/softener system (owned) and the extended concrete patio for the outdoor kitchen. The covered porch features a custom outdoor kitchen complete with granite countertops, a 36” griddle cooktop, sink, TV connections, and space for a mini refrigerator—Schedule your appointment today!
Location
State TX
County Brazoria
Area Angleton
Rooms
Bedroom Description En-Suite Bath,Primary Bed - 1st Floor,Sitting Area,Split Plan,Walk-In Closet
Other Rooms 1 Living Area, Formal Dining, Formal Living, Home Office/Study, Kitchen/Dining Combo, Living Area - 1st Floor, Living/Dining Combo, Utility Room in House
Master Bathroom Half Bath, Primary Bath: Double Sinks, Primary Bath: Separate Shower, Primary Bath: Soaking Tub, Secondary Bath(s): Double Sinks, Secondary Bath(s): Tub/Shower Combo, Vanity Area
Den/Bedroom Plus 4
Kitchen Breakfast Bar, Butler Pantry, Island w/o Cooktop, Kitchen open to Family Room, Pot Filler, Pots/Pans Drawers, Reverse Osmosis, Soft Closing Cabinets, Walk-in Pantry
Interior
Interior Features Dry Bar, Formal Entry/Foyer, High Ceiling, Water Softener - Owned
Heating Propane
Cooling Central Electric
Flooring Concrete
Fireplaces Number 1
Fireplaces Type Gas Connections
Exterior
Exterior Feature Back Yard, Back Yard Fenced, Covered Patio/Deck, Exterior Gas Connection, Fully Fenced, Outdoor Kitchen, Patio/Deck, Porch, Storage Shed, Workshop
Parking Features Attached Garage
Garage Spaces 2.0
Garage Description Additional Parking, Auto Driveway Gate, Auto Garage Door Opener, Double-Wide Driveway, Driveway Gate, Workshop
Waterfront Description Pier,Pond
Roof Type Composition
Street Surface Concrete
Accessibility Driveway Gate
Private Pool No
Building
Lot Description Cleared, Water View
Story 1.5
Foundation Slab
Lot Size Range 5 Up to 10 Acres
Sewer Septic Tank
Water Well
Structure Type Brick
New Construction No
Schools
Elementary Schools Westside Elementary School (Angleton)
Middle Schools Angleton Middle School
High Schools Angleton High School
School District 5 - Angleton
Others
Senior Community No
Restrictions Unknown
Tax ID 0097-0013-001
Energy Description Ceiling Fans,Tankless/On-Demand H2O Heater
Acceptable Financing Cash Sale, Conventional, FHA, VA
Tax Rate 1.4415
Disclosures Sellers Disclosure
Listing Terms Cash Sale, Conventional, FHA, VA
Financing Cash Sale,Conventional,FHA,VA
Special Listing Condition Sellers Disclosure
Read Less
Want to know what your home might be worth? Contact us for a FREE valuation!

Our team is ready to help you sell your home for the highest possible price ASAP

Bought with Mega Realty






