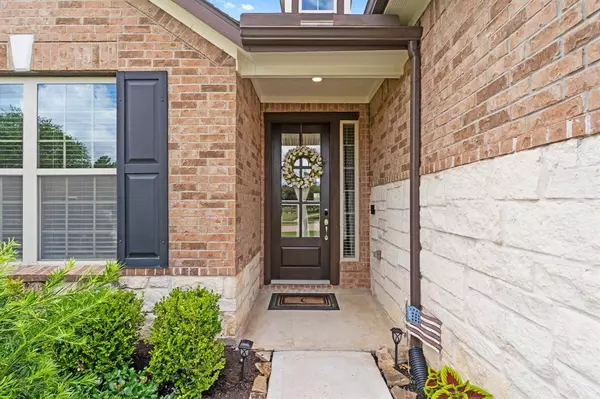$390,000
For more information regarding the value of a property, please contact us for a free consultation.
1639 Dominion Heights LN Katy, TX 77494
4 Beds
2 Baths
2,220 SqFt
Key Details
Property Type Single Family Home
Listing Status Sold
Purchase Type For Sale
Square Footage 2,220 sqft
Price per Sqft $175
Subdivision Young Ranch
MLS Listing ID 8399111
Sold Date 07/29/24
Style Traditional
Bedrooms 4
Full Baths 2
HOA Fees $90/ann
HOA Y/N 1
Year Built 2018
Lot Size 9,028 Sqft
Property Description
This home is absolutely gorgeous! Beautifully updated and meticulously maintained, the sellers added nearly $20,000 in tasteful improvements to the home. Those updates include: new light fixtures; flooring; a shiplap accent wall; gas and electric connections for a whole home backup generator; a custom built-in entertainment center; various landscape enhancements; Lorex security cameras and a video doorbell with local storage; and custom utility room cabinetry and shelving, among others. With a clean, new construction-like feel, some of the best features of the home include: the tall ceilings; its open, functional floor plan; energy efficient spray foam insulation; the larger lot with extra space between side neighbors; a community park and play area right across the street; and the lush, expertly maintained lawn.
Location
State TX
County Fort Bend
Area Katy - Southwest
Rooms
Bedroom Description All Bedrooms Down,En-Suite Bath,Primary Bed - 1st Floor,Walk-In Closet
Kitchen Island w/o Cooktop
Interior
Interior Features High Ceiling, Wired for Sound
Heating Central Gas
Cooling Central Electric
Flooring Carpet, Tile
Exterior
Exterior Feature Back Yard, Back Yard Fenced, Covered Patio/Deck, Patio/Deck, Side Yard, Sprinkler System
Parking Features Attached Garage
Garage Spaces 2.0
Garage Description Auto Garage Door Opener
Roof Type Composition
Private Pool No
Building
Lot Description Subdivision Lot
Faces Northwest
Story 1
Foundation Slab
Lot Size Range 0 Up To 1/4 Acre
Builder Name Beazer Homes
Sewer Public Sewer
Water Public Water
Structure Type Brick,Stone
New Construction No
Schools
Elementary Schools Willie Melton Sr Elementary
Middle Schools Leaman Junior High School
High Schools Fulshear High School
School District 33 - Lamar Consolidated
Others
Senior Community No
Restrictions Deed Restrictions,Restricted
Tax ID 9800-01-002-0350-901
Energy Description Ceiling Fans,Digital Program Thermostat,Energy Star Appliances,Energy Star/CFL/LED Lights,High-Efficiency HVAC,HVAC>13 SEER,Insulation - Spray-Foam
Acceptable Financing Cash Sale, Conventional, FHA, Texas Veterans Land Board, VA
Disclosures Mud, Sellers Disclosure
Green/Energy Cert Energy Star Qualified Home, Home Energy Rating/HERS
Listing Terms Cash Sale, Conventional, FHA, Texas Veterans Land Board, VA
Financing Cash Sale,Conventional,FHA,Texas Veterans Land Board,VA
Special Listing Condition Mud, Sellers Disclosure
Read Less
Want to know what your home might be worth? Contact us for a FREE valuation!

Our team is ready to help you sell your home for the highest possible price ASAP

Bought with Better Homes and Gardens Real Estate Gary Greene - Sugar Land






