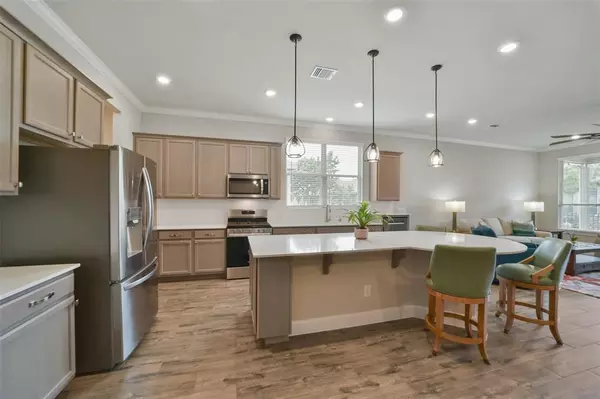$490,000
For more information regarding the value of a property, please contact us for a free consultation.
228 Spotted Saddle CT Spring, TX 77382
2 Beds
2 Baths
1,998 SqFt
Key Details
Property Type Single Family Home
Listing Status Sold
Purchase Type For Sale
Square Footage 1,998 sqft
Price per Sqft $240
Subdivision Del Webb The Woodlands
MLS Listing ID 9306350
Sold Date 08/02/24
Style Traditional
Bedrooms 2
Full Baths 2
HOA Fees $281/ann
HOA Y/N 1
Year Built 2021
Annual Tax Amount $7,341
Tax Year 2023
Lot Size 5,825 Sqft
Acres 0.1337
Property Description
Beautiful home located in Del Webb The Woodlands, a premier 55+ gated community with numerous amenities. This one story boasts a wonderful design with open-concept living, 2 bedrooms, 2 full baths & a private home office. Wood-look tile flooring extends throughout. The kitchen features a massive island, pendant lighting, abundant cabinet space, stainless steel appliances, a Bosch dishwaher, & a walk-in pantry. The owners suite offers an oversized walk-in shower with a rain shower head & generous walk-in closet. Covered rear patio. Upgrades include a 14 KW generator, whole home water softener, cabinets & a sink added to the utility room, upgraded silent fans in all rooms, epoxy coated garage & patio, loft storage in garage. Enjoy resort-style amenities that include indoor & outdoor pools, clubhouse, hot tub, pickleball, bocce ball, tennis courts & more.
Location
State TX
County Montgomery
Area Magnolia/1488 East
Rooms
Bedroom Description All Bedrooms Down,En-Suite Bath,Primary Bed - 1st Floor,Walk-In Closet
Other Rooms Home Office/Study
Master Bathroom Primary Bath: Double Sinks, Primary Bath: Shower Only, Secondary Bath(s): Tub/Shower Combo
Kitchen Breakfast Bar, Island w/o Cooktop, Kitchen open to Family Room, Pantry
Interior
Interior Features Crown Molding, Fire/Smoke Alarm, High Ceiling, Water Softener - Owned
Heating Central Gas
Cooling Central Electric
Flooring Tile
Exterior
Exterior Feature Back Yard, Back Yard Fenced, Controlled Subdivision Access, Covered Patio/Deck
Garage Attached Garage
Garage Spaces 2.0
Roof Type Composition
Private Pool No
Building
Lot Description Cul-De-Sac, Subdivision Lot
Story 1
Foundation Slab
Lot Size Range 0 Up To 1/4 Acre
Sewer Public Sewer
Water Public Water
Structure Type Brick,Stone
New Construction No
Schools
Elementary Schools Tom R. Ellisor Elementary School
Middle Schools Bear Branch Junior High School
High Schools Magnolia High School
School District 36 - Magnolia
Others
Senior Community Yes
Restrictions Deed Restrictions
Tax ID 4023-03-09500
Energy Description Ceiling Fans,Generator
Acceptable Financing Cash Sale, Conventional, FHA, VA
Tax Rate 1.5787
Disclosures Sellers Disclosure
Listing Terms Cash Sale, Conventional, FHA, VA
Financing Cash Sale,Conventional,FHA,VA
Special Listing Condition Sellers Disclosure
Read Less
Want to know what your home might be worth? Contact us for a FREE valuation!

Our team is ready to help you sell your home for the highest possible price ASAP

Bought with Coldwell Banker Realty - The Woodlands






