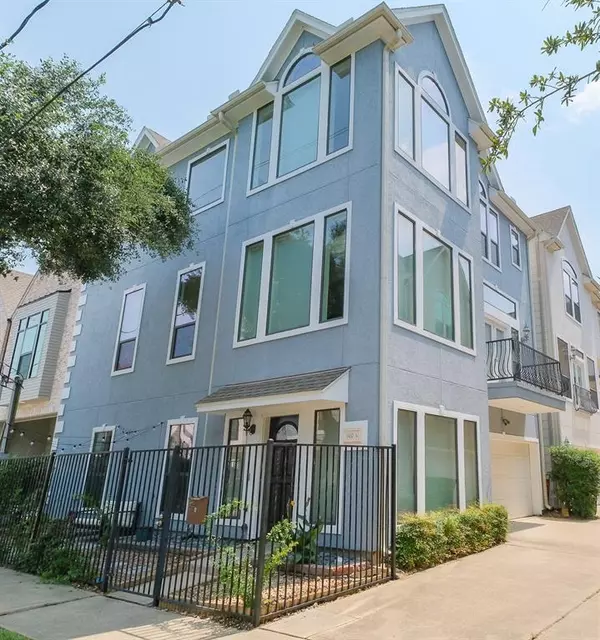$525,000
For more information regarding the value of a property, please contact us for a free consultation.
1410 Malone ST #A Houston, TX 77007
3 Beds
3.1 Baths
2,628 SqFt
Key Details
Property Type Single Family Home
Listing Status Sold
Purchase Type For Sale
Square Footage 2,628 sqft
Price per Sqft $203
Subdivision Woodcrest Square
MLS Listing ID 8190238
Sold Date 08/01/24
Style Contemporary/Modern
Bedrooms 3
Full Baths 3
Half Baths 1
Year Built 2005
Annual Tax Amount $8,828
Tax Year 2023
Lot Size 1,900 Sqft
Acres 0.0436
Property Description
Discover modern luxury in this impeccably renovated 3-bedroom, 3.5-bathroom single-family home in the sought-after Washington Corridor/Rice Military area. Highlights include an updated kitchen and bathrooms with new quartz countertops, premium Kohler faucet, and reverse osmosis water filter, along with refinished hardwood floors, recessed lighting throughout, and a beautiful ceramic tile fireplace and backsplash. The luxurious primary ensuite features porcelain floors and walls, an oversized tub, dual shower heads with handheld extensions, and an integrated infrared dry sauna with a hidden service room. The first-floor guest suite is exceptionally spacious, functioning as a true in-law suite with two walk-in closets and an ensuite bathroom featuring a separate shower and tub, making the home feel like it has two primary bedrooms. With over $75k in renovation upgrades, this home has never flooded, ensuring your investment is secure. Contact the agent for a private tour.
Location
State TX
County Harris
Area Rice Military/Washington Corridor
Rooms
Bedroom Description 1 Bedroom Down - Not Primary BR,Walk-In Closet
Other Rooms 1 Living Area, Living Area - 2nd Floor
Master Bathroom Primary Bath: Double Sinks, Primary Bath: Tub/Shower Combo
Kitchen Pantry
Interior
Interior Features Alarm System - Owned, Balcony, Fire/Smoke Alarm, High Ceiling
Heating Central Gas
Cooling Central Electric
Flooring Wood
Fireplaces Number 1
Fireplaces Type Gaslog Fireplace
Exterior
Parking Features Attached Garage
Garage Spaces 2.0
Roof Type Composition
Private Pool No
Building
Lot Description Corner
Faces West
Story 3
Foundation Slab
Lot Size Range 0 Up To 1/4 Acre
Sewer Public Sewer
Water Public Water
Structure Type Stucco
New Construction No
Schools
Elementary Schools Memorial Elementary School (Houston)
Middle Schools Hogg Middle School (Houston)
High Schools Lamar High School (Houston)
School District 27 - Houston
Others
Senior Community No
Restrictions Zoning
Tax ID 126-320-001-0004
Energy Description Ceiling Fans,Insulated/Low-E windows
Acceptable Financing Cash Sale, Conventional, FHA
Tax Rate 2.0148
Disclosures Sellers Disclosure
Listing Terms Cash Sale, Conventional, FHA
Financing Cash Sale,Conventional,FHA
Special Listing Condition Sellers Disclosure
Read Less
Want to know what your home might be worth? Contact us for a FREE valuation!

Our team is ready to help you sell your home for the highest possible price ASAP

Bought with Corcoran Prestige Realty






