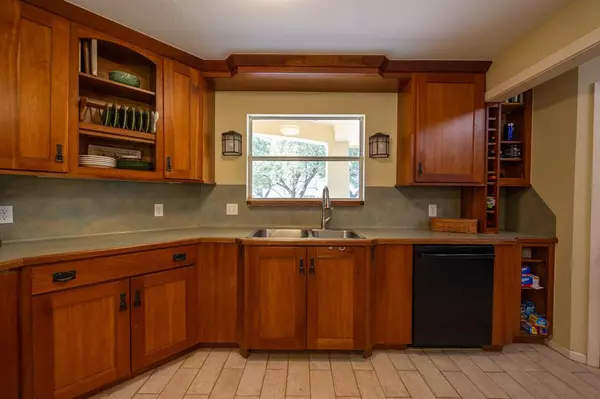$695,000
For more information regarding the value of a property, please contact us for a free consultation.
403B Rustic LN Friendswood, TX 77546
5 Beds
4 Baths
4,225 SqFt
Key Details
Property Type Single Family Home
Listing Status Sold
Purchase Type For Sale
Square Footage 4,225 sqft
Price per Sqft $153
Subdivision West Friendswood
MLS Listing ID 13143581
Sold Date 08/05/24
Style Traditional
Bedrooms 5
Full Baths 4
Year Built 1975
Annual Tax Amount $8,970
Tax Year 2023
Lot Size 1.681 Acres
Acres 1.681
Property Description
Immaculately updated, obsessively maintained, this home on 1.68 acres has too many features and updates to list. It is the homestead/homeschool dream, or ideal place to start a new business as it's COMPLETELY UNRESTRICTED. An addition, doubling the size of the home, was done in 2003, the owners painstakingly assuring structural stability to last for generations by using bell-bottom piers on slab tied into the original slab which was then reinforced with piers and warranted. Electrical & plumbing has been fully updated (save for 2 original baths). The home includes an ample screened-in porch, office, den, a guest suite with kitchenette & its own dedicated entrance & porch, workshop/crafts area, barn that is fully wired for electricity and insulated, chicken coop, upgraded aerobic septic, poured slab for garage, and plenty of room for whatever your imagination conjures up; think goats, chickens, horses. Fantastic location. Contingent contracts are welcome. Please see listing video.
Location
State TX
County Brazoria
Area Pearland
Rooms
Bedroom Description All Bedrooms Down,Primary Bed - 1st Floor,Sitting Area,Walk-In Closet
Other Rooms Breakfast Room, Den, Family Room, Formal Dining, Formal Living, Guest Suite, Home Office/Study, Kitchen/Dining Combo, Living Area - 1st Floor, Sun Room, Utility Room in House
Master Bathroom Primary Bath: Double Sinks
Den/Bedroom Plus 5
Kitchen Breakfast Bar, Kitchen open to Family Room, Pantry, Walk-in Pantry
Interior
Interior Features Fire/Smoke Alarm, Refrigerator Included
Heating Central Gas
Cooling Central Electric
Flooring Laminate, Tile
Fireplaces Number 1
Fireplaces Type Gas Connections, Wood Burning Fireplace
Exterior
Exterior Feature Back Green Space, Back Yard, Back Yard Fenced, Barn/Stable, Covered Patio/Deck, Exterior Gas Connection, Private Driveway, Screened Porch, Storage Shed, Workshop
Roof Type Composition
Street Surface Concrete
Private Pool No
Building
Lot Description Other, Wooded
Faces Southwest
Story 1
Foundation Slab, Slab on Builders Pier
Lot Size Range 1 Up to 2 Acres
Water Aerobic, Public Water
Structure Type Brick,Cement Board
New Construction No
Schools
Elementary Schools Rustic Oak Elementary School
Middle Schools Pearland Junior High East
High Schools Pearland High School
School District 42 - Pearland
Others
Senior Community No
Restrictions No Restrictions
Tax ID 8225-0079-110
Energy Description Attic Fan,Ceiling Fans,Digital Program Thermostat,Insulated/Low-E windows
Acceptable Financing Cash Sale, Conventional, FHA, VA
Tax Rate 1.666
Disclosures Sellers Disclosure
Listing Terms Cash Sale, Conventional, FHA, VA
Financing Cash Sale,Conventional,FHA,VA
Special Listing Condition Sellers Disclosure
Read Less
Want to know what your home might be worth? Contact us for a FREE valuation!

Our team is ready to help you sell your home for the highest possible price ASAP

Bought with UTR TEXAS, REALTORS






