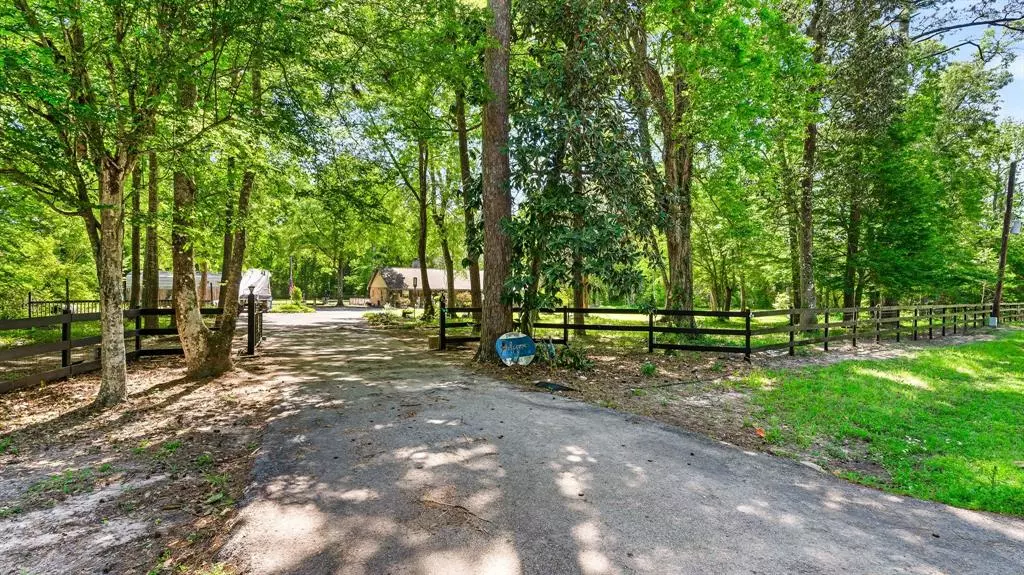$345,000
For more information regarding the value of a property, please contact us for a free consultation.
131 County Road 3669c Splendora, TX 77372
4 Beds
3 Baths
1,792 SqFt
Key Details
Property Type Single Family Home
Listing Status Sold
Purchase Type For Sale
Square Footage 1,792 sqft
Price per Sqft $186
Subdivision Maywood Acres
MLS Listing ID 91873092
Sold Date 08/09/24
Style Traditional
Bedrooms 4
Full Baths 3
Year Built 1998
Annual Tax Amount $4,043
Tax Year 2023
Lot Size 2.594 Acres
Acres 2.593
Property Description
Escape to country living just outside the city at this spacious retreat nestled on over 2.5 acres spanning 2 lots. This inviting home offers 4 bedrooms, 3 bathrooms, and an oversized laundry room for added convenience. Step out from the breakfast room onto a sprawling covered deck, ideal for entertaining or relaxing in the peaceful surroundings. Park your camper or boat effortlessly in the generous 26' x 18' carport, providing ample storage for your outdoor gear. Home was built with Trusses and has a 19 Seer Trane with communicating Heat Pump! Embrace the best of both worlds – country charm with modern comforts. Schedule your tour today and make this tranquil oasis your own! LOW TAX RATE!
Location
State TX
County Liberty
Area Cleveland Area
Rooms
Bedroom Description All Bedrooms Down,En-Suite Bath,Split Plan,Walk-In Closet
Other Rooms 1 Living Area, Breakfast Room, Utility Room in House
Master Bathroom Primary Bath: Separate Shower, Secondary Bath(s): Tub/Shower Combo, Vanity Area
Den/Bedroom Plus 4
Kitchen Breakfast Bar, Pantry
Interior
Heating Central Electric
Cooling Central Electric
Flooring Carpet, Laminate, Tile, Vinyl Plank
Fireplaces Number 1
Exterior
Exterior Feature Back Yard, Covered Patio/Deck, Partially Fenced, Patio/Deck, Porch, Side Yard, Workshop
Carport Spaces 2
Garage Description Additional Parking, Boat Parking, Double-Wide Driveway, Driveway Gate, RV Parking, Workshop
Roof Type Composition
Accessibility Driveway Gate
Private Pool No
Building
Lot Description Cleared, Wooded
Faces North
Story 1
Foundation Slab
Lot Size Range 2 Up to 5 Acres
Water Aerobic, Public Water
Structure Type Brick
New Construction No
Schools
Elementary Schools Northside Elementary School (Cleveland)
Middle Schools Cleveland Middle School
High Schools Cleveland High School
School District 100 - Cleveland
Others
Senior Community No
Restrictions Deed Restrictions
Tax ID 006325-000112-009
Energy Description Attic Vents,Ceiling Fans,High-Efficiency HVAC,HVAC>13 SEER,Insulation - Batt
Acceptable Financing Cash Sale, Conventional, Investor
Tax Rate 1.4964
Disclosures Sellers Disclosure
Listing Terms Cash Sale, Conventional, Investor
Financing Cash Sale,Conventional,Investor
Special Listing Condition Sellers Disclosure
Read Less
Want to know what your home might be worth? Contact us for a FREE valuation!

Our team is ready to help you sell your home for the highest possible price ASAP

Bought with Doug Erdy Group






