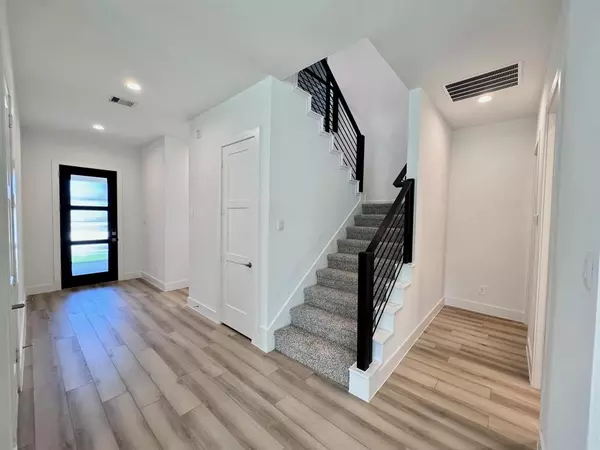$587,990
For more information regarding the value of a property, please contact us for a free consultation.
14200 Silver Maple CT Conroe, TX 77384
5 Beds
3.1 Baths
3,497 SqFt
Key Details
Property Type Single Family Home
Listing Status Sold
Purchase Type For Sale
Square Footage 3,497 sqft
Price per Sqft $168
Subdivision Fosters Ridge
MLS Listing ID 58945637
Sold Date 08/09/24
Style Contemporary/Modern,Traditional
Bedrooms 5
Full Baths 3
Half Baths 1
HOA Fees $70/ann
HOA Y/N 1
Year Built 2024
Tax Year 2024
Lot Size 0.337 Acres
Property Description
NEW FLOORPLAN! ONLY 1 BUILT! LAST COMPLETED HOME! OVERSIZED HOMESITE ON CUL-DE-SAC BACKING TO WOODED RESERVE! NO HOME IN FOSTERS OFFERS THIS MUCH! BRAND NEW DESIGN 3497 SQ.FT DR Horton Home w/ 5 beds, 3.5 ba, dining, study, Gameroom & 3 CAR GARAGE!! 3 Beds Down & 2 Beds Up! 2 CLOSETS in PRIMARY! Walk into this Chefs Dream Kitchen w/ an 11' island! Open Concept living at its finest! Designer features include 42' Polar White Shaker Cabinets and Naval Blue Island! Calcutta Gold Quartz Countertops and seamless backsplash to ceiling. Alt Kitchen option w/ sink under window and floating shelves! 5 Burner Gas Cooktop w/ built in Double Ovens, Modern Horizontal Iron Railing, 7" Vinyl Wood Plank Tile Surrounds to ceiling in Baths, CUSTOM SUPER SHOWER with Rainhead, Smart Home, Deako Smart Switches, 1st floor 8' Interior Doors w/ 5" Baseboards, Full Sprinkler System, Full Sod, SMART GDO's, Tankless Water Heater, LED Lighting, HUGE Covered Patio! Zoned to The Woodlands Schools!
Location
State TX
County Montgomery
Area Conroe Southwest
Rooms
Bedroom Description 1 Bedroom Down - Not Primary BR,2 Bedrooms Down,Primary Bed - 1st Floor,Multilevel Bedroom,Split Plan,Walk-In Closet
Other Rooms 1 Living Area, Family Room, Gameroom Up, Home Office/Study, Living/Dining Combo, Utility Room in House
Master Bathroom Half Bath, Primary Bath: Double Sinks, Primary Bath: Shower Only, Secondary Bath(s): Double Sinks, Secondary Bath(s): Tub/Shower Combo, Vanity Area
Den/Bedroom Plus 5
Kitchen Breakfast Bar, Island w/ Cooktop, Kitchen open to Family Room, Reverse Osmosis, Under Cabinet Lighting, Walk-in Pantry
Interior
Interior Features Alarm System - Owned, Fire/Smoke Alarm, Formal Entry/Foyer, High Ceiling, Prewired for Alarm System
Heating Central Gas, Zoned
Cooling Central Electric, Zoned
Flooring Carpet, Tile, Vinyl Plank
Exterior
Exterior Feature Back Green Space, Back Yard, Back Yard Fenced, Covered Patio/Deck, Side Yard
Garage Attached Garage, Oversized Garage
Garage Spaces 3.0
Roof Type Composition
Street Surface Concrete,Curbs
Private Pool No
Building
Lot Description Corner, Cul-De-Sac, Greenbelt, Subdivision Lot, Wooded
Faces Southwest
Story 2
Foundation Slab
Lot Size Range 1/4 Up to 1/2 Acre
Builder Name D.R. Horton
Water Water District
Structure Type Brick,Cement Board,Stone
New Construction Yes
Schools
Elementary Schools Bush Elementary School (Conroe)
Middle Schools Mccullough Junior High School
High Schools The Woodlands High School
School District 11 - Conroe
Others
Senior Community No
Restrictions Deed Restrictions
Tax ID 5164-10-00300
Energy Description Attic Vents,Ceiling Fans,Digital Program Thermostat,Energy Star Appliances,Energy Star/CFL/LED Lights,High-Efficiency HVAC,HVAC>13 SEER,Insulated Doors,Insulated/Low-E windows,Insulation - Batt,Insulation - Blown Fiberglass,Other Energy Features,Radiant Attic Barrier,Tankless/On-Demand H2O Heater
Acceptable Financing Cash Sale, Conventional, FHA, USDA Loan, VA
Tax Rate 2.65
Disclosures Mud
Green/Energy Cert Energy Star Qualified Home
Listing Terms Cash Sale, Conventional, FHA, USDA Loan, VA
Financing Cash Sale,Conventional,FHA,USDA Loan,VA
Special Listing Condition Mud
Read Less
Want to know what your home might be worth? Contact us for a FREE valuation!

Our team is ready to help you sell your home for the highest possible price ASAP

Bought with Realty ONE Group Iconic






