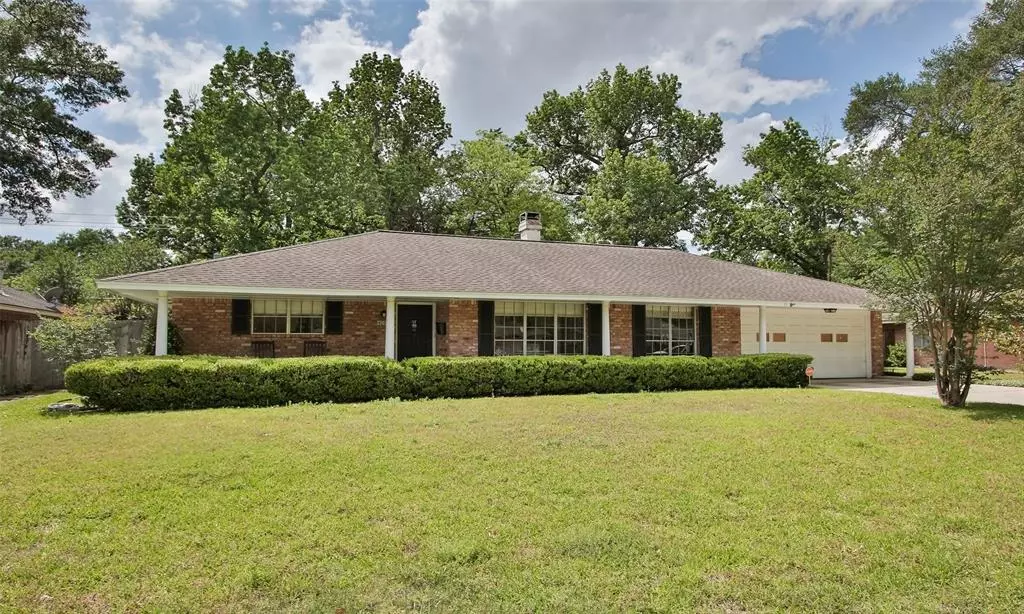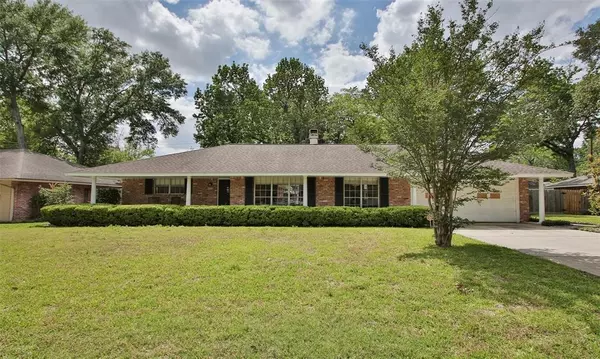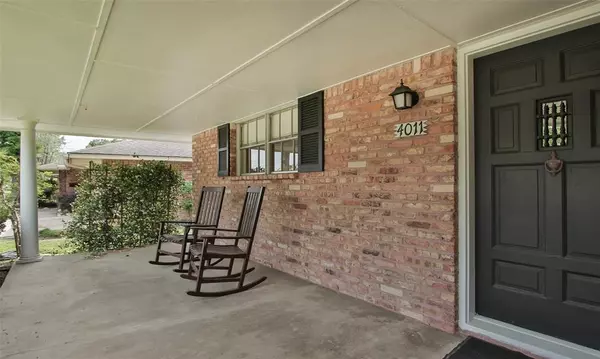$315,000
For more information regarding the value of a property, please contact us for a free consultation.
4011 Peppermill RD Houston, TX 77080
3 Beds
2 Baths
1,903 SqFt
Key Details
Property Type Single Family Home
Listing Status Sold
Purchase Type For Sale
Square Footage 1,903 sqft
Price per Sqft $168
Subdivision Binglewood Sec 04
MLS Listing ID 71956137
Sold Date 08/16/24
Style Ranch
Bedrooms 3
Full Baths 2
Year Built 1960
Annual Tax Amount $7,072
Tax Year 2023
Lot Size 10,675 Sqft
Acres 0.2451
Property Description
This lovely 1 story home sits on a large lot just 1/2 block from a fabulous park complete with walking path and playground equipment. This area has city water and sewer and no HOA. There are deed restrictions and a voluntary civic organization. The home also has a water well just for landscaping. This home has a huge living area with fireplace, bookshelves and a ton of windows. The formal dining room has glass doors going into the living room making it perfect for a home office if you don't need a formal Dining room. There are 3 bedrooms in this home. One of the bedrooms features 2 walls of bookcases with a built-in desk. Recent wood floors throughout except for the master. The hall bath features a hand painted mural on 2 walls. The back yard has a huge multi-level deck. Let this be your new home.
Location
State TX
County Harris
Area Spring Branch
Rooms
Bedroom Description All Bedrooms Down,En-Suite Bath,Walk-In Closet
Other Rooms 1 Living Area, Breakfast Room, Family Room, Formal Dining, Utility Room in House
Master Bathroom Primary Bath: Tub/Shower Combo, Secondary Bath(s): Shower Only
Den/Bedroom Plus 3
Kitchen Breakfast Bar, Kitchen open to Family Room, Pantry
Interior
Heating Central Gas
Cooling Central Electric
Fireplaces Number 1
Exterior
Parking Features Attached Garage
Garage Spaces 2.0
Garage Description Auto Garage Door Opener
Roof Type Composition
Private Pool No
Building
Lot Description Subdivision Lot
Story 1
Foundation Slab
Lot Size Range 1/4 Up to 1/2 Acre
Sewer Public Sewer
Water Public Water, Well
Structure Type Brick,Wood
New Construction No
Schools
Elementary Schools Edgewood Elementary School (Spring Branch)
Middle Schools Northbrook Middle School
High Schools Northbrook High School
School District 49 - Spring Branch
Others
HOA Fee Include Recreational Facilities
Senior Community No
Restrictions Deed Restrictions
Tax ID 091-557-000-0556
Ownership Full Ownership
Energy Description Ceiling Fans,Digital Program Thermostat
Acceptable Financing Cash Sale, Conventional, FHA
Tax Rate 2.2332
Disclosures Sellers Disclosure
Listing Terms Cash Sale, Conventional, FHA
Financing Cash Sale,Conventional,FHA
Special Listing Condition Sellers Disclosure
Read Less
Want to know what your home might be worth? Contact us for a FREE valuation!

Our team is ready to help you sell your home for the highest possible price ASAP

Bought with United Real Estate





