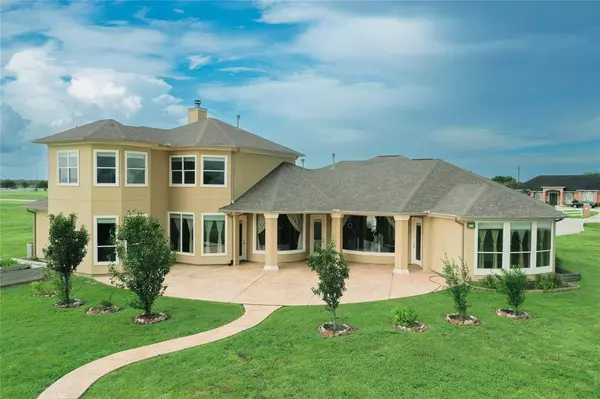$749,900
For more information regarding the value of a property, please contact us for a free consultation.
1202 Mulberry Farm LN Richmond, TX 77469
4 Beds
3.1 Baths
3,680 SqFt
Key Details
Property Type Single Family Home
Listing Status Sold
Purchase Type For Sale
Square Footage 3,680 sqft
Price per Sqft $203
Subdivision Bridlewood Estates Sec 3
MLS Listing ID 87362345
Sold Date 08/22/24
Style Mediterranean
Bedrooms 4
Full Baths 3
Half Baths 1
HOA Fees $107/ann
HOA Y/N 1
Year Built 2005
Annual Tax Amount $9,192
Tax Year 2023
Lot Size 1.253 Acres
Acres 1.2534
Property Description
Welcome to your dream home, a magnificent 4 bedroom, 3.5 bath nestled on 1.25 acres of land. Step inside to discover an elegant living room w/ a stunning view of the lake thru expansive windows filling the space w/ natural light & serene beauty. Kitchen is a chef's haven, boasting granite countertops, spacious central island, & abundant cabinet storage. The open layout seamlessly connects to the dining area, making it perfect for entertaining. The luxurious owner's suite includes a spa-like bath & walk-in spacious closet, providing a peaceful retreat. Additional features include 3-car tandem garage, home office, utility room w/sink & a bonus room. Outside, the beauty of nature surrounds you. The expansive grounds boast a pristine lake, perfect of fishing & canoeing. The large upgrade patio & beautifully landscaped garden create a picturesque backdrop for outdoor relaxation or celebrations. Experience luxury living w/ the charm of lakeside tranquility - schedule your private tour today!
Location
State TX
County Fort Bend
Area Fort Bend South/Richmond
Rooms
Bedroom Description En-Suite Bath,Primary Bed - 1st Floor,Sitting Area,Walk-In Closet
Other Rooms Breakfast Room, Family Room, Formal Dining, Formal Living, Gameroom Up, Home Office/Study, Kitchen/Dining Combo, Living Area - 1st Floor, Utility Room in House
Master Bathroom Primary Bath: Double Sinks, Primary Bath: Jetted Tub, Primary Bath: Separate Shower, Vanity Area
Kitchen Island w/ Cooktop, Kitchen open to Family Room, Soft Closing Cabinets, Soft Closing Drawers, Walk-in Pantry
Interior
Interior Features Alarm System - Owned, Fire/Smoke Alarm, High Ceiling, Refrigerator Included, Water Softener - Owned
Heating Central Gas
Cooling Central Electric
Flooring Tile, Wood
Fireplaces Number 1
Fireplaces Type Wood Burning Fireplace
Exterior
Exterior Feature Porch, Satellite Dish
Parking Features Attached Garage, Tandem
Garage Spaces 3.0
Garage Description Circle Driveway, Extra Driveway
Waterfront Description Lake View,Lakefront
Roof Type Composition
Street Surface Pavers
Private Pool No
Building
Lot Description Subdivision Lot, Water View, Waterfront
Story 2
Foundation Slab
Lot Size Range 1 Up to 2 Acres
Sewer Septic Tank
Structure Type Stucco
New Construction No
Schools
Elementary Schools Carter Elementary School
Middle Schools Reading Junior High School
High Schools George Ranch High School
School District 33 - Lamar Consolidated
Others
HOA Fee Include Grounds,Other
Senior Community No
Restrictions Deed Restrictions,Horses Allowed
Tax ID 2156-03-002-0650-901
Energy Description Ceiling Fans
Tax Rate 1.5881
Disclosures HOA First Right of Refusal, Sellers Disclosure
Special Listing Condition HOA First Right of Refusal, Sellers Disclosure
Read Less
Want to know what your home might be worth? Contact us for a FREE valuation!

Our team is ready to help you sell your home for the highest possible price ASAP

Bought with Precious Realty & Mortgage






