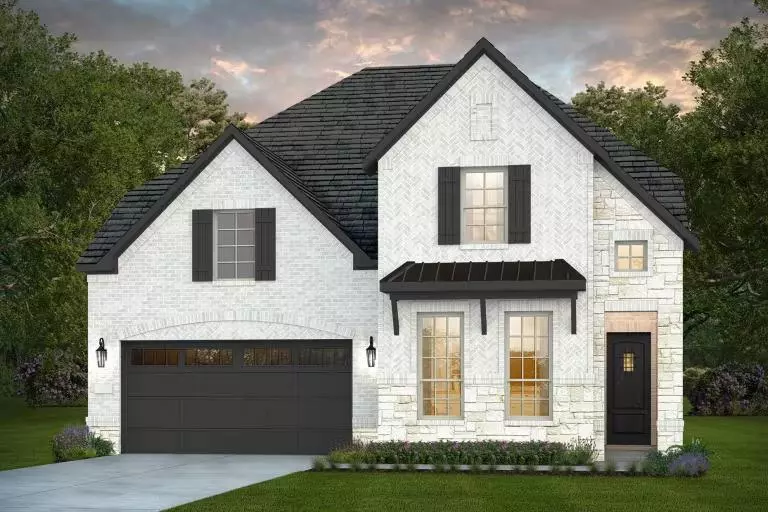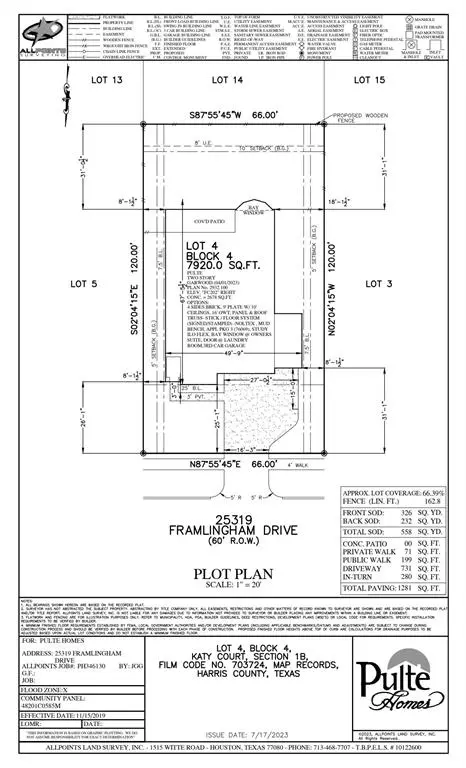$549,170
For more information regarding the value of a property, please contact us for a free consultation.
25319 Framlingham DR Katy, TX 77493
4 Beds
3.1 Baths
2,808 SqFt
Key Details
Property Type Single Family Home
Listing Status Sold
Purchase Type For Sale
Square Footage 2,808 sqft
Price per Sqft $175
Subdivision Katy Court
MLS Listing ID 44984436
Sold Date 08/15/24
Style Traditional
Bedrooms 4
Full Baths 3
Half Baths 1
HOA Fees $75/ann
HOA Y/N 1
Year Built 2024
Lot Size 7,920 Sqft
Property Description
You will enjoy entertaining in the beautiful Garwood, which offers excellent separation of both public and private spaces. Downstairs you’ll find an open-plan living room and a kitchen with an oversized island, plus a generous Owner's Suite. Upstairs is a large game room and three more bedrooms. Opt for an additional bedroom or a quiet study on the first floor and add even more versatility to this home. Kitchen features 3 CM Granite Countertops in Kitchen with Ceramic Tile Backsplash, Maple Recessed Panel Cabinets with 42” Uppers and Crown Molding. The Stainless Steel Appliance Package features Built-in Double Oven, Microwave / Range Hood Combination, and a Certified Dishwasher. Bathroom features 3 CM Granite with Undermounted Sinks in Owner’s Suite and Secondary Bathrooms feature Tub/Shower Combo with Tile Surround in all Secondary Bathrooms.
Location
State TX
County Harris
Area Katy - Old Towne
Rooms
Bedroom Description Primary Bed - 1st Floor
Master Bathroom Primary Bath: Double Sinks, Primary Bath: Tub/Shower Combo, Secondary Bath(s): Tub/Shower Combo
Kitchen Island w/o Cooktop
Interior
Interior Features High Ceiling, Prewired for Alarm System
Heating Central Electric
Cooling Central Electric
Flooring Carpet, Tile
Exterior
Exterior Feature Back Yard Fenced, Covered Patio/Deck, Patio/Deck, Porch, Sprinkler System
Garage Attached Garage
Garage Spaces 3.0
Roof Type Composition
Street Surface Concrete,Curbs
Private Pool No
Building
Lot Description Patio Lot, Subdivision Lot
Story 2
Foundation Slab
Lot Size Range 0 Up To 1/4 Acre
Builder Name Pulte Homes
Sewer Public Sewer
Water Public Water
Structure Type Brick,Stone
New Construction Yes
Schools
Elementary Schools Faldyn Elementary School
Middle Schools Haskett Junior High School
High Schools Katy High School
School District 30 - Katy
Others
Senior Community No
Restrictions Deed Restrictions
Tax ID NA
Energy Description Energy Star Appliances
Tax Rate 2.88
Disclosures Other Disclosures
Green/Energy Cert Energy Star Qualified Home
Special Listing Condition Other Disclosures
Read Less
Want to know what your home might be worth? Contact us for a FREE valuation!

Our team is ready to help you sell your home for the highest possible price ASAP

Bought with Hometown America Incorporated






