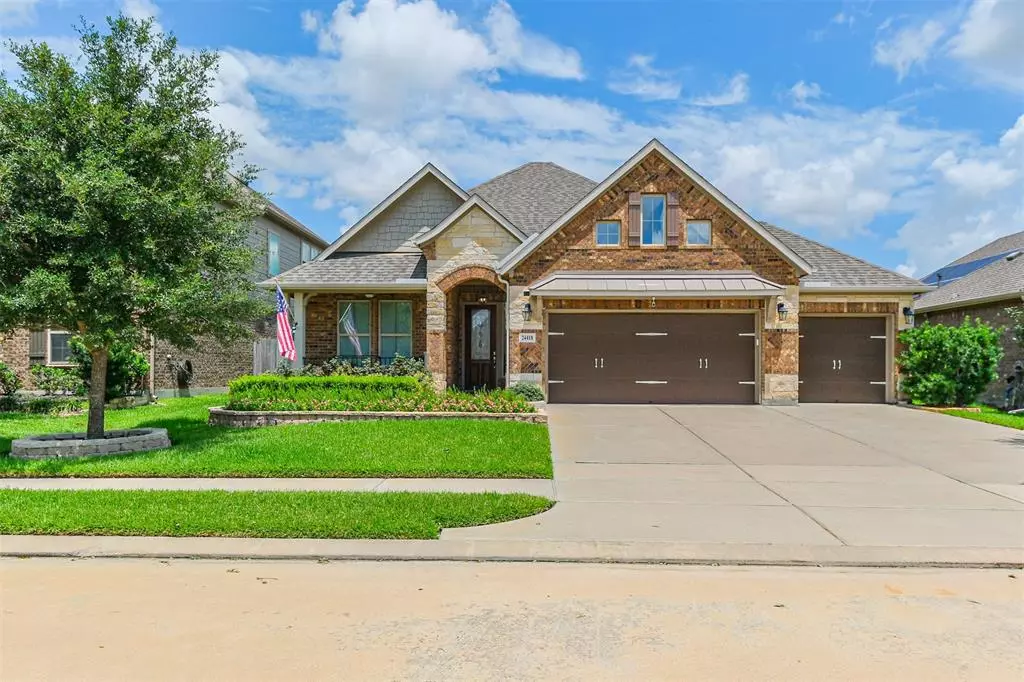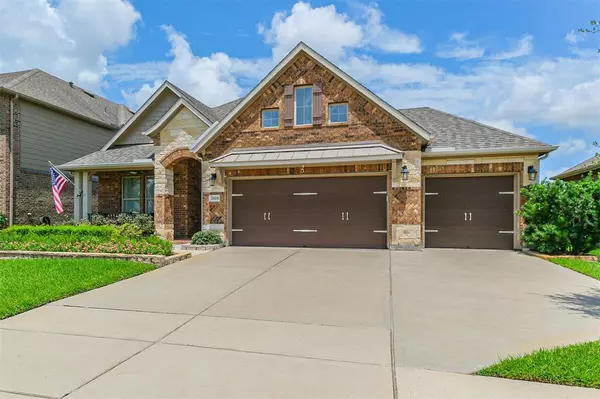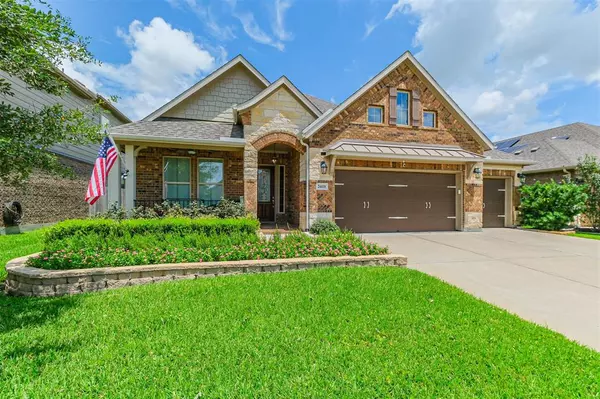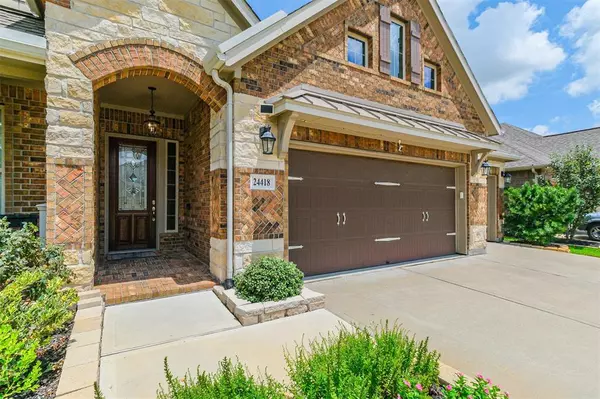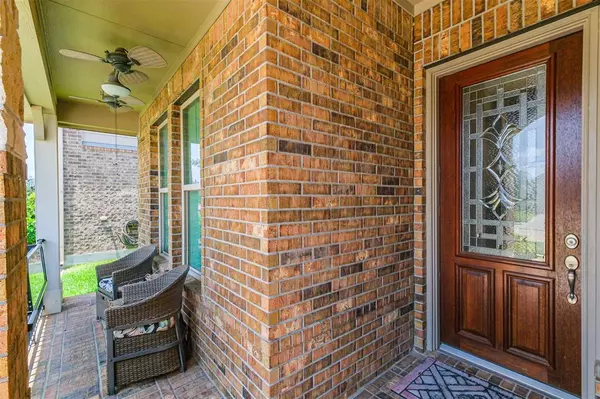$428,000
For more information regarding the value of a property, please contact us for a free consultation.
24418 Ivory Sunset LN Katy, TX 77493
4 Beds
2 Baths
2,205 SqFt
Key Details
Property Type Single Family Home
Listing Status Sold
Purchase Type For Sale
Square Footage 2,205 sqft
Price per Sqft $185
Subdivision King Crossing
MLS Listing ID 39632879
Sold Date 08/23/24
Style Ranch
Bedrooms 4
Full Baths 2
HOA Fees $76/ann
HOA Y/N 1
Year Built 2016
Annual Tax Amount $8,139
Tax Year 2023
Lot Size 7,620 Sqft
Acres 0.1749
Property Description
If you're looking for QUALITY & attention to DETAIL, this home is BOTH beautiful and equipped with all the latest technology & custom upgrades. Beazer homes are known for their spray foam insulation, Energy Star ratings, PEX piping, & gourmet kitchens. The main living, dining, & kitchen areas are open-concept and filled with natural light. The kitchen features an 8-foot-long eat-at island, 48" upgraded cabinets, a double oven, a gas range, & top-of-the-line Whirlpool appliances. Open to the dining & living room, it's an entertainer's dream! Brick-laid front & back patios and Wood-look tile throughout the main living areas are timeless upgrades! Do you need a home office, media room, or a 4th bedroom? The flex room can host a variety of needs. There's also a three-car garage with backyard access. The home is on a cul-de-sac lot with no back neighbors, & is within walking distance of the community pool. It is a complete package, including all appliances, TVs, & the security system.
Location
State TX
County Harris
Area Katy - Old Towne
Rooms
Bedroom Description All Bedrooms Down,Split Plan,Walk-In Closet
Other Rooms 1 Living Area, Family Room, Home Office/Study, Media, Utility Room in House
Master Bathroom Full Secondary Bathroom Down, Primary Bath: Double Sinks, Primary Bath: Separate Shower, Primary Bath: Soaking Tub, Secondary Bath(s): Tub/Shower Combo
Kitchen Breakfast Bar, Kitchen open to Family Room, Pantry, Reverse Osmosis, Under Cabinet Lighting
Interior
Interior Features Alarm System - Owned, Crown Molding, Dryer Included, Fire/Smoke Alarm, High Ceiling, Refrigerator Included, Washer Included
Heating Central Gas
Cooling Central Electric
Flooring Carpet, Tile
Fireplaces Number 1
Fireplaces Type Gaslog Fireplace
Exterior
Exterior Feature Back Yard, Back Yard Fenced, Covered Patio/Deck, Exterior Gas Connection, Patio/Deck, Porch, Side Yard, Sprinkler System
Parking Features Attached Garage, Oversized Garage
Garage Spaces 3.0
Garage Description Double-Wide Driveway
Roof Type Composition
Street Surface Concrete
Private Pool No
Building
Lot Description Cul-De-Sac, Subdivision Lot
Faces Southeast
Story 1
Foundation Slab
Lot Size Range 0 Up To 1/4 Acre
Builder Name Beezer
Water Water District
Structure Type Brick,Cement Board
New Construction No
Schools
Elementary Schools Faldyn Elementary School
Middle Schools Stockdick Junior High School
High Schools Paetow High School
School District 30 - Katy
Others
HOA Fee Include Grounds,Recreational Facilities
Senior Community No
Restrictions Deed Restrictions,Zoning
Tax ID 136-849-002-0002
Energy Description Ceiling Fans,Digital Program Thermostat,Energy Star Appliances,Energy Star/CFL/LED Lights,High-Efficiency HVAC,Insulated Doors,Insulated/Low-E windows,Insulation - Spray-Foam
Acceptable Financing Cash Sale, Conventional, FHA, VA
Tax Rate 2.7708
Disclosures Mud, Sellers Disclosure
Green/Energy Cert Energy Star Qualified Home, Home Energy Rating/HERS, Other Energy Report
Listing Terms Cash Sale, Conventional, FHA, VA
Financing Cash Sale,Conventional,FHA,VA
Special Listing Condition Mud, Sellers Disclosure
Read Less
Want to know what your home might be worth? Contact us for a FREE valuation!

Our team is ready to help you sell your home for the highest possible price ASAP

Bought with Better Homes and Gardens Real Estate Gary Greene - Sugar Land


