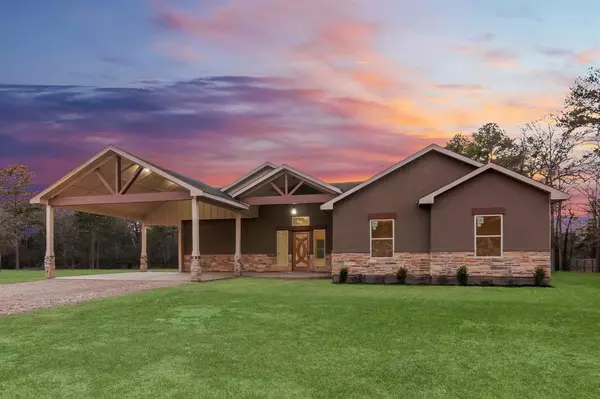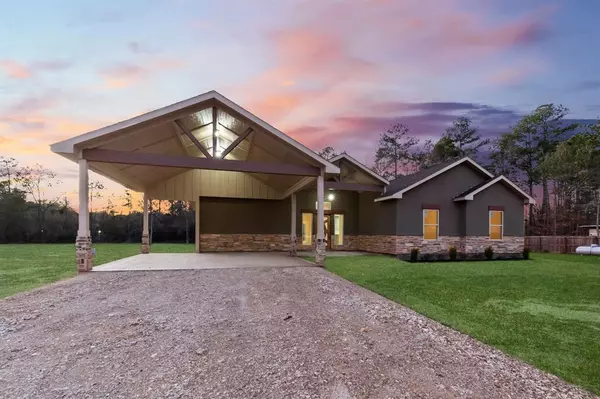$373,200
For more information regarding the value of a property, please contact us for a free consultation.
3948 Highline Oaks E Conroe, TX 77306
4 Beds
2.1 Baths
2,109 SqFt
Key Details
Property Type Single Family Home
Listing Status Sold
Purchase Type For Sale
Square Footage 2,109 sqft
Price per Sqft $176
Subdivision Highline Oaks
MLS Listing ID 28637380
Sold Date 08/29/24
Style Traditional
Bedrooms 4
Full Baths 2
Half Baths 1
Year Built 2023
Annual Tax Amount $988
Tax Year 2023
Lot Size 1.135 Acres
Acres 1.1348
Property Description
Beautiful One Story home. No restrictions. This home provides ample room for families and guests. The modern kitchen is a chef's paradise, featuring an island with generous meal prep space, an efficient pantry, built-in microwave, gas cooktop, and electric oven. The formal dining room is an ideal space for entertaining, conveniently connected to both the kitchen and living areas. The primary bedroom serves as a genuine oasis, complete with an ensuite featuring a double vanity sink and a generously sized walk-in closet. Step outside to the back patio, perfect for alfresco dining, or unwind on the spacious front porch while embracing the natural beauty that surrounds you. Plenty of room for a pool or your RV in this large over one acre unrestricted lot with low taxes.
Location
State TX
County Montgomery
Area Cleveland Area
Rooms
Bedroom Description All Bedrooms Down,En-Suite Bath,Walk-In Closet
Other Rooms 1 Living Area, Formal Dining, Utility Room in House
Master Bathroom Primary Bath: Double Sinks, Primary Bath: Separate Shower, Primary Bath: Soaking Tub, Secondary Bath(s): Shower Only
Kitchen Island w/o Cooktop, Kitchen open to Family Room
Interior
Interior Features High Ceiling
Heating Central Electric
Cooling Central Electric
Flooring Tile
Exterior
Exterior Feature Patio/Deck
Parking Features Attached Garage
Carport Spaces 2
Roof Type Composition
Private Pool No
Building
Lot Description Cleared
Story 1
Foundation Slab
Lot Size Range 1 Up to 2 Acres
Builder Name Forma Design
Sewer Septic Tank
Water Public Water
Structure Type Stone,Stucco,Wood
New Construction No
Schools
Elementary Schools Creighton Elementary School
Middle Schools Moorhead Junior High School
High Schools Caney Creek High School
School District 11 - Conroe
Others
Senior Community No
Restrictions Horses Allowed,No Restrictions
Tax ID 5816-02-06300
Acceptable Financing Cash Sale, Conventional, FHA, VA
Tax Rate 1.7421
Disclosures Sellers Disclosure
Listing Terms Cash Sale, Conventional, FHA, VA
Financing Cash Sale,Conventional,FHA,VA
Special Listing Condition Sellers Disclosure
Read Less
Want to know what your home might be worth? Contact us for a FREE valuation!

Our team is ready to help you sell your home for the highest possible price ASAP

Bought with Connect Realty.com






