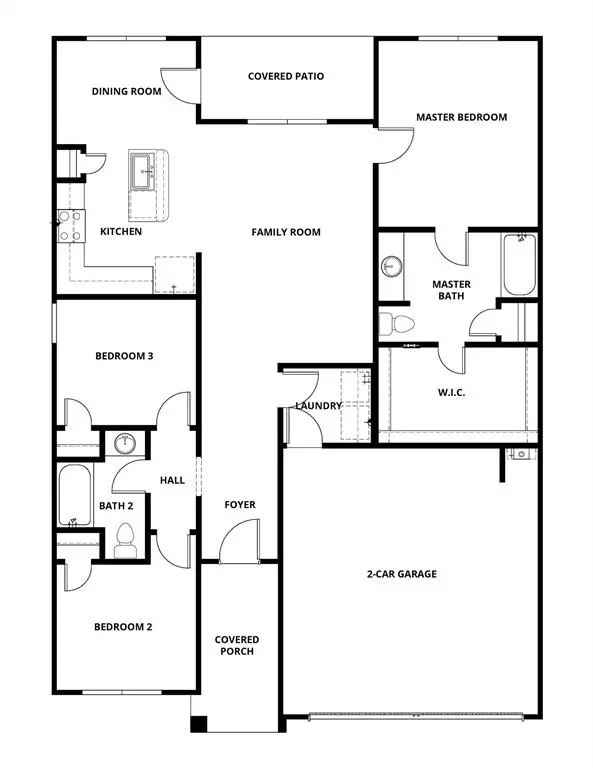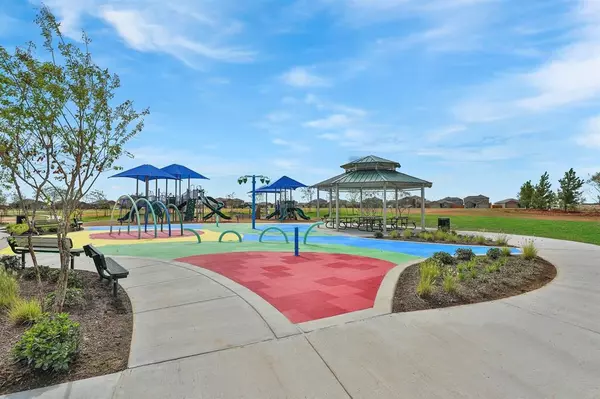$289,900
For more information regarding the value of a property, please contact us for a free consultation.
405 Beechwood Hacienda DR Katy, TX 77493
3 Beds
2 Baths
1,366 SqFt
Key Details
Property Type Single Family Home
Listing Status Sold
Purchase Type For Sale
Square Footage 1,366 sqft
Price per Sqft $212
Subdivision Freeman Ranch
MLS Listing ID 93698541
Sold Date 08/30/24
Style Traditional
Bedrooms 3
Full Baths 2
HOA Fees $31/ann
HOA Y/N 1
Year Built 2024
Lot Size 5,750 Sqft
Property Description
The beautiful three-bed, two-bath Bridgeland plan is filled with designer features and upgrades at
no extra costs to you! The open floor plan creates a perfect atmosphere for your family to gather.
Additionally, the chef-ready kitchen includes energy-efficient appliances and plenty of counterspace
with a convenient kitchen island the doubles a breakfast bar. Effortless meal preparation and quick
clean-ups will become a daily routine. Your home will also feature modern conveniences throughout,
including a programmable thermostat, Wi-Fi-enabled garage door
opener, double-pane windows and so much more!
Location
State TX
County Waller
Area Brookshire
Rooms
Bedroom Description All Bedrooms Down,Split Plan,Walk-In Closet
Other Rooms Family Room, Kitchen/Dining Combo, Utility Room in House
Master Bathroom Primary Bath: Tub/Shower Combo, Secondary Bath(s): Tub/Shower Combo
Kitchen Breakfast Bar, Island w/o Cooktop, Pantry
Interior
Interior Features Fire/Smoke Alarm, Refrigerator Included
Heating Central Electric
Cooling Central Electric
Flooring Carpet, Vinyl Plank
Exterior
Exterior Feature Back Yard, Back Yard Fenced, Covered Patio/Deck, Porch
Parking Features Attached Garage
Garage Spaces 2.0
Garage Description Auto Garage Door Opener
Roof Type Composition
Private Pool No
Building
Lot Description Subdivision Lot
Story 1
Foundation Slab
Lot Size Range 0 Up To 1/4 Acre
Builder Name LGI HOMES
Sewer Other Water/Sewer
Water Other Water/Sewer
Structure Type Brick,Other
New Construction Yes
Schools
Elementary Schools Royal Elementary School
Middle Schools Royal Junior High School
High Schools Royal High School
School District 44 - Royal
Others
Senior Community No
Restrictions Deed Restrictions
Tax ID 491905-003-001-000
Energy Description Digital Program Thermostat,Energy Star/CFL/LED Lights
Acceptable Financing Cash Sale, Conventional, FHA, Investor, Seller May Contribute to Buyer's Closing Costs, USDA Loan, VA
Disclosures No Disclosures
Listing Terms Cash Sale, Conventional, FHA, Investor, Seller May Contribute to Buyer's Closing Costs, USDA Loan, VA
Financing Cash Sale,Conventional,FHA,Investor,Seller May Contribute to Buyer's Closing Costs,USDA Loan,VA
Special Listing Condition No Disclosures
Read Less
Want to know what your home might be worth? Contact us for a FREE valuation!

Our team is ready to help you sell your home for the highest possible price ASAP

Bought with Non-MLS






