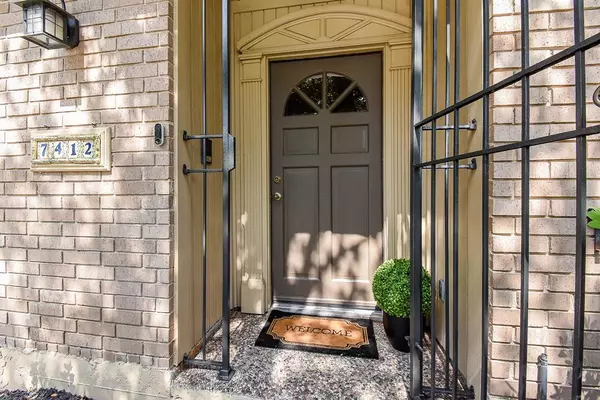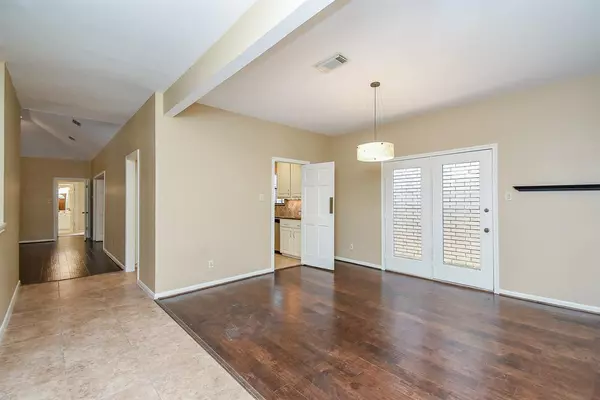$625,000
For more information regarding the value of a property, please contact us for a free consultation.
7412 Kelving ST Houston, TX 77030
3 Beds
2.1 Baths
2,258 SqFt
Key Details
Property Type Single Family Home
Listing Status Sold
Purchase Type For Sale
Square Footage 2,258 sqft
Price per Sqft $277
Subdivision Cambridge Green
MLS Listing ID 9375564
Sold Date 09/03/24
Style Other Style
Bedrooms 3
Full Baths 2
Half Baths 1
Year Built 1980
Annual Tax Amount $9,769
Tax Year 2023
Lot Size 4,416 Sqft
Acres 0.1014
Property Description
A rare find, a true gem – patio home located in Old Braeswood area and just ONE mile to Texas Medical Center! Charming patio home with all you need and more: 3 bedrooms, 2.5 bathrooms with a fantastic flow for entertaining and family life. As you enter, you’ll be greeted with a formal dining room with built in cabinets on your right, high vaulted ceiling living room that connects to breakfast room and kitchen. Updated beautiful kitchen with light cabinets, granite counters, gas stove, stainless steel apps, double door pantry and double ovens for those Thanksgiving gatherings. Two bedrooms on the first floor, large bedroom on the 2nd all with cozy carpet and ceiling fans! Entertaining areas with wood floors and laced with 4 French doors providing patio access to each. Electric vehicle ready with 220V outlet. Zoned to high-rated schools, A-rated Roberts Elem. Steps to Braeswood Park, plenty of restaurants and shopping at Rice Village and The Galleria. ZERO HOA fees! Make this yours!
Location
State TX
County Harris
Area Rice/Museum District
Rooms
Bedroom Description 2 Bedrooms Down,En-Suite Bath,Primary Bed - 2nd Floor,Sitting Area,Walk-In Closet
Other Rooms 1 Living Area, Breakfast Room, Formal Dining, Kitchen/Dining Combo, Living Area - 1st Floor, Utility Room in House
Master Bathroom Full Secondary Bathroom Down, Half Bath, Primary Bath: Double Sinks, Primary Bath: Tub/Shower Combo, Secondary Bath(s): Tub/Shower Combo
Den/Bedroom Plus 3
Kitchen Breakfast Bar, Pantry
Interior
Interior Features Atrium, Crown Molding, Fire/Smoke Alarm, High Ceiling
Heating Central Gas, Zoned
Cooling Central Electric, Zoned
Flooring Laminate, Tile, Wood
Fireplaces Number 1
Fireplaces Type Gaslog Fireplace
Exterior
Exterior Feature Patio/Deck, Private Driveway, Sprinkler System
Parking Features Attached Garage
Garage Spaces 2.0
Garage Description Auto Garage Door Opener, Double-Wide Driveway, EV Charging Station
Roof Type Composition
Street Surface Concrete,Curbs
Private Pool No
Building
Lot Description Patio Lot
Faces East
Story 2
Foundation Slab
Lot Size Range 0 Up To 1/4 Acre
Sewer Public Sewer
Water Public Water
Structure Type Brick,Cement Board,Stucco,Wood
New Construction No
Schools
Elementary Schools Roberts Elementary School (Houston)
Middle Schools Pershing Middle School
High Schools Lamar High School (Houston)
School District 27 - Houston
Others
Senior Community No
Restrictions Unknown
Tax ID 044-091-001-0006
Energy Description Ceiling Fans,Digital Program Thermostat
Acceptable Financing Cash Sale, Conventional, FHA, VA
Tax Rate 2.0148
Disclosures Sellers Disclosure
Listing Terms Cash Sale, Conventional, FHA, VA
Financing Cash Sale,Conventional,FHA,VA
Special Listing Condition Sellers Disclosure
Read Less
Want to know what your home might be worth? Contact us for a FREE valuation!

Our team is ready to help you sell your home for the highest possible price ASAP

Bought with New Age






