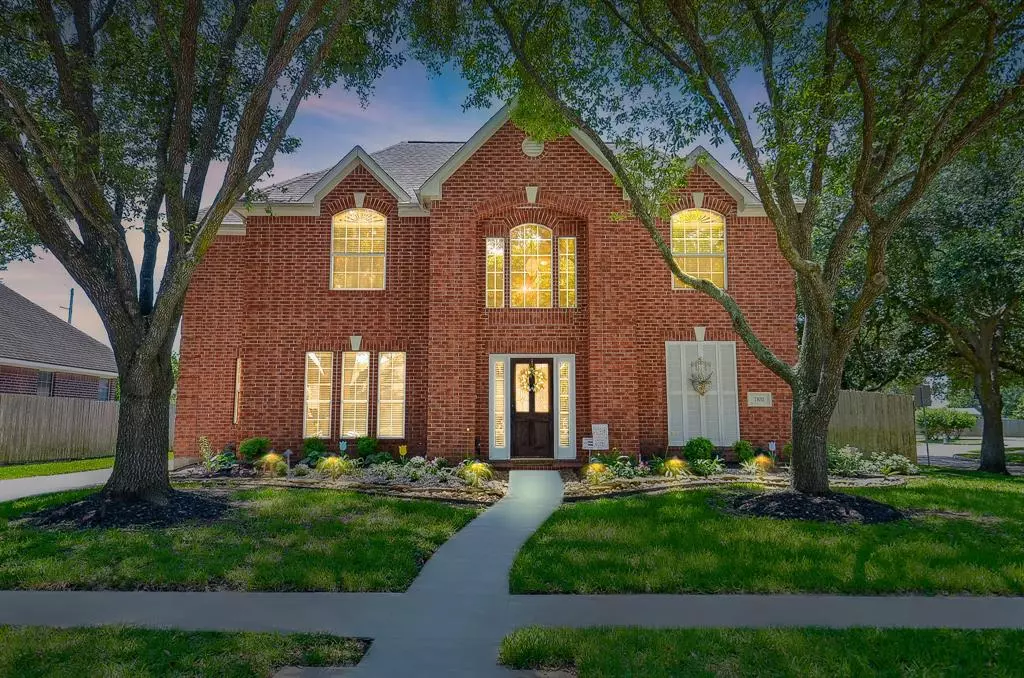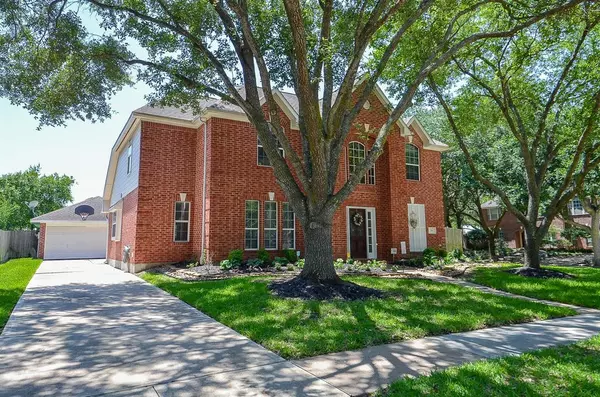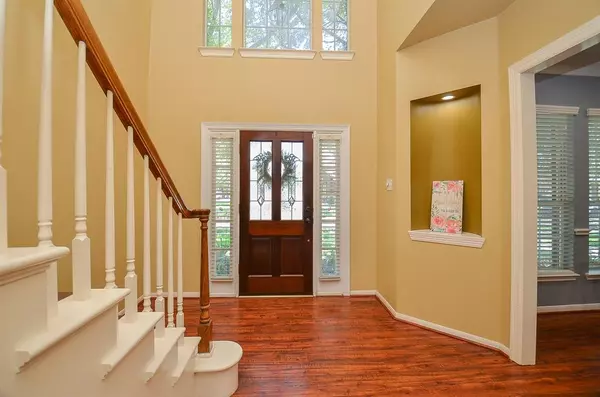$429,900
For more information regarding the value of a property, please contact us for a free consultation.
7102 Adobe CT Sugar Land, TX 77479
4 Beds
2.1 Baths
2,569 SqFt
Key Details
Property Type Single Family Home
Listing Status Sold
Purchase Type For Sale
Square Footage 2,569 sqft
Price per Sqft $167
Subdivision New Territory Sf-26
MLS Listing ID 41329753
Sold Date 09/06/24
Style Traditional
Bedrooms 4
Full Baths 2
Half Baths 1
HOA Fees $98/ann
HOA Y/N 1
Year Built 1996
Annual Tax Amount $7,650
Tax Year 2023
Lot Size 8,874 Sqft
Acres 0.2037
Property Description
*NEW ROOF JULY 2024*
Nestled on a stunning corner lot in a tranquil cul-de-sac street of New Territory, this home has 4 bedrooms 2.5 baths with no back neighbors! Upon entering,you are greeted with a two-story foyer and soaring ceilings in the main living space providing an abundance of natural light! The first floor has upgraded wood like flooring with tile in the wet areas for added durability and style. Bathrooms have all been updated with granite countertops and fixtures. Kitchen features stainless steel appliances, large pantry and a convenient built in desk and recessed lighting to enhance the modern aesthetic. Double pane windows that will help with energy bills and also a comfortable indoor enviroment. Space in the backyard for pets, pool, play and gazebo for entertaining! Perfectly located within walking distance to Sartartia Junior High!Don't miss this opportunity to own a home that combines comfort, convenience, and charm in one of the most sought after locations
Location
State TX
County Fort Bend
Community New Territory
Area Sugar Land West
Rooms
Bedroom Description En-Suite Bath,Primary Bed - 1st Floor
Other Rooms Family Room, Formal Dining, Gameroom Up, Kitchen/Dining Combo, Living Area - 1st Floor, Utility Room in House
Master Bathroom Half Bath, Primary Bath: Double Sinks, Primary Bath: Jetted Tub, Secondary Bath(s): Tub/Shower Combo
Kitchen Kitchen open to Family Room
Interior
Interior Features Crown Molding, High Ceiling
Heating Central Gas
Cooling Central Electric
Flooring Carpet, Engineered Wood, Tile
Fireplaces Number 2
Fireplaces Type Gaslog Fireplace
Exterior
Garage Detached Garage
Garage Spaces 2.0
Roof Type Composition
Street Surface Concrete
Private Pool No
Building
Lot Description Corner, Cul-De-Sac, Subdivision Lot
Faces East
Story 2
Foundation Slab
Lot Size Range 0 Up To 1/4 Acre
Builder Name Emerald
Water Public Water
Structure Type Brick,Cement Board
New Construction No
Schools
Elementary Schools Walker Station Elementary School
Middle Schools Sartartia Middle School
High Schools Austin High School (Fort Bend)
School District 19 - Fort Bend
Others
HOA Fee Include Clubhouse,Recreational Facilities
Senior Community No
Restrictions Deed Restrictions
Tax ID 6015-26-002-0300-907
Energy Description Insulated/Low-E windows
Acceptable Financing Cash Sale, Conventional, FHA, VA
Tax Rate 2.132
Disclosures Levee District, Sellers Disclosure
Listing Terms Cash Sale, Conventional, FHA, VA
Financing Cash Sale,Conventional,FHA,VA
Special Listing Condition Levee District, Sellers Disclosure
Read Less
Want to know what your home might be worth? Contact us for a FREE valuation!

Our team is ready to help you sell your home for the highest possible price ASAP

Bought with Coldwell Banker Realty - Bellaire-Metropolitan






