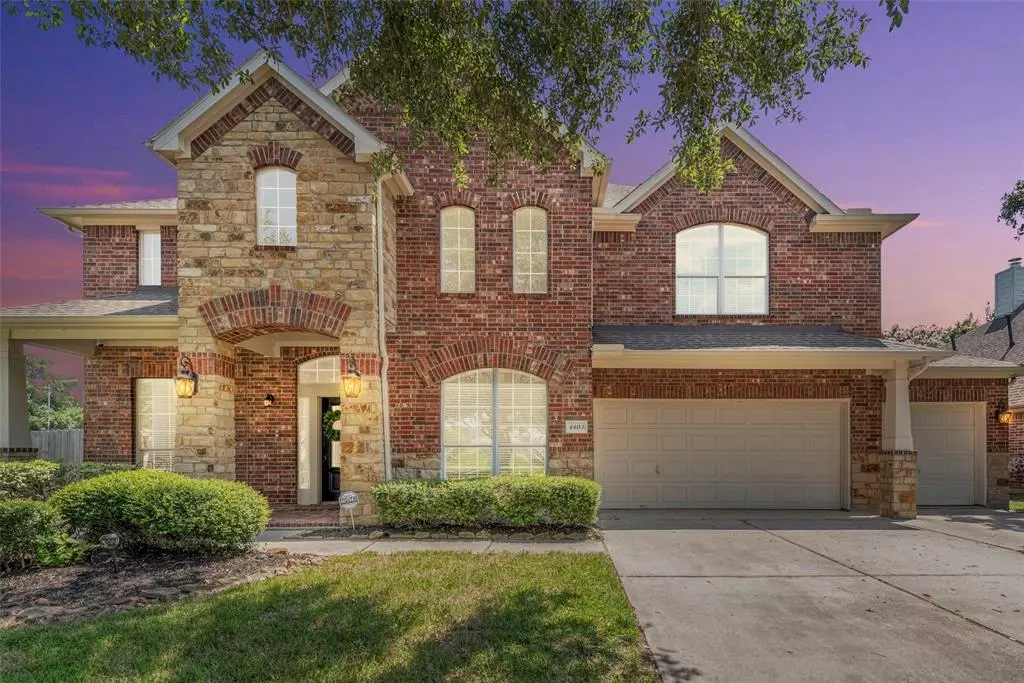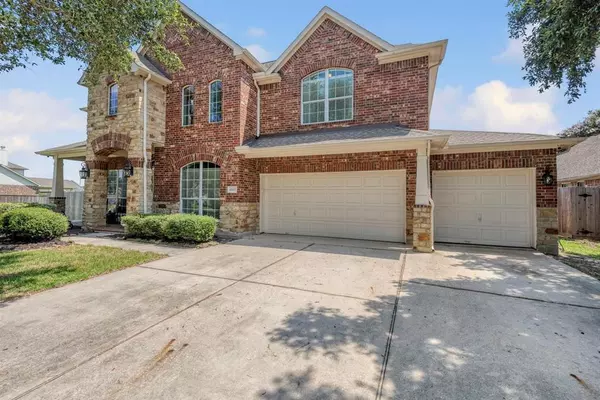$415,000
For more information regarding the value of a property, please contact us for a free consultation.
4403 Bridgestone Cedar DR Spring, TX 77388
5 Beds
3.1 Baths
3,470 SqFt
Key Details
Property Type Single Family Home
Listing Status Sold
Purchase Type For Sale
Square Footage 3,470 sqft
Price per Sqft $115
Subdivision Bridgestone Lakes
MLS Listing ID 78305663
Sold Date 09/10/24
Style Traditional
Bedrooms 5
Full Baths 3
Half Baths 1
HOA Fees $62/ann
HOA Y/N 1
Year Built 2005
Annual Tax Amount $8,533
Tax Year 2023
Lot Size 0.252 Acres
Acres 0.2523
Property Description
Welcome home to this meticulously maintained two-story gem nestled on a premium corner lot in the sought-after Bridgestone Lakes community. With serene lake views and an extended patio, this residence offers the perfect blend of comfort and elegance. Complete with 5 Bedrooms, 3 full + 1 half Bathrooms, this home features an impressive layout - high ceiling foyer, two-story family room with wall of windows, abundant natural light, banquet-size formal dining, gourmet island kitchen with granite counters, 42" cabinetry galore. Second floor offers a huge game room, 4 oversized secondary bedrooms, 2 full bathrooms and media room! Freshly painted walls and brand-new flooring upstairs create a modern ambiance. Enjoy extra privacy and space on this coveted corner lot. Located just off FM 2920, minutes from I-45 and the Grand Parkway & The Woodlands! Zoned to Highly Rated Klein Schools! Call for your appointment today before it’s gone!
Location
State TX
County Harris
Area Spring/Klein
Rooms
Bedroom Description En-Suite Bath,Primary Bed - 1st Floor,Walk-In Closet
Other Rooms 1 Living Area, Breakfast Room, Den, Formal Dining, Gameroom Up, Media
Den/Bedroom Plus 5
Kitchen Breakfast Bar, Kitchen open to Family Room, Pantry
Interior
Interior Features Window Coverings
Heating Central Gas
Cooling Central Electric
Flooring Tile, Vinyl Plank
Fireplaces Number 1
Fireplaces Type Gaslog Fireplace
Exterior
Exterior Feature Back Yard, Back Yard Fenced, Covered Patio/Deck, Exterior Gas Connection, Fully Fenced, Patio/Deck, Side Yard
Parking Features Attached/Detached Garage
Garage Spaces 3.0
Roof Type Composition
Private Pool No
Building
Lot Description Corner, Subdivision Lot
Story 2
Foundation Slab
Lot Size Range 1/4 Up to 1/2 Acre
Water Water District
Structure Type Brick,Cement Board
New Construction No
Schools
Elementary Schools Fox Elementary School
Middle Schools Schindewolf Intermediate School
High Schools Klein Collins High School
School District 32 - Klein
Others
Senior Community No
Restrictions Deed Restrictions
Tax ID 124-007-003-0001
Energy Description Ceiling Fans
Tax Rate 2.2845
Disclosures Mud, Sellers Disclosure
Special Listing Condition Mud, Sellers Disclosure
Read Less
Want to know what your home might be worth? Contact us for a FREE valuation!

Our team is ready to help you sell your home for the highest possible price ASAP

Bought with Better Homes and Gardens Real Estate Gary Greene - Champions






