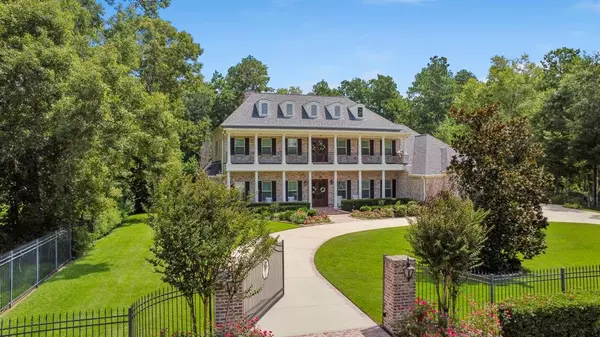$1,899,000
For more information regarding the value of a property, please contact us for a free consultation.
4903 Pine Wood Meadows LN Spring, TX 77386
5 Beds
5.2 Baths
5,125 SqFt
Key Details
Property Type Single Family Home
Listing Status Sold
Purchase Type For Sale
Square Footage 5,125 sqft
Price per Sqft $370
Subdivision Benders Landing Estates
MLS Listing ID 54281004
Sold Date 09/16/24
Style Traditional
Bedrooms 5
Full Baths 5
Half Baths 2
HOA Fees $125/ann
HOA Y/N 1
Year Built 2016
Annual Tax Amount $18,685
Tax Year 2023
Lot Size 1.001 Acres
Acres 1.0015
Property Description
If only the best is good enough for you, come tour this amazing residence. Elevate your living experience with this exquisite custom 2-story home, nestled on a gated manicured acre lot. This luxurious residence offers 5 bedrooms, 5 full bathrooms, a private study, media room, game room, and a private pool with a spa. The chef's kitchen is equipped with high-end appliances, pot filler, elegant granite counters, and an integrated coffee machine. The primary suite features stunning backyard views, a cozy fireplace, and a spa-like bathroom with two sinks, a walk-in shower, a footed tub, and his/her closets. The downstairs game room & second-floor media room provide endless entertainment options. Outside, your private resort-style sanctuary awaits, complete with a sparkling pool, expansive covered patio, fireplace, and travertine pavers. Enjoy all the amenities this wonderful community has to offer. Tennis courts, soccer fields, basketball courts, pool & clubhouse. LOW tax rate.
Location
State TX
County Montgomery
Area Spring Northeast
Rooms
Bedroom Description 2 Bedrooms Down,Primary Bed - 1st Floor,Walk-In Closet
Other Rooms Breakfast Room, Family Room, Formal Dining, Gameroom Down, Gameroom Up, Home Office/Study, Media, Utility Room in House
Master Bathroom Half Bath, Primary Bath: Double Sinks, Primary Bath: Separate Shower, Primary Bath: Soaking Tub
Kitchen Island w/o Cooktop, Kitchen open to Family Room, Pantry, Pot Filler, Soft Closing Cabinets, Under Cabinet Lighting, Walk-in Pantry
Interior
Interior Features 2 Staircases, Fire/Smoke Alarm
Heating Central Gas
Cooling Central Electric
Flooring Carpet, Tile, Wood
Fireplaces Number 3
Fireplaces Type Gaslog Fireplace
Exterior
Exterior Feature Back Yard Fenced, Balcony, Covered Patio/Deck, Fully Fenced
Parking Features Attached Garage
Garage Spaces 4.0
Pool Gunite, In Ground
Roof Type Composition
Private Pool Yes
Building
Lot Description Subdivision Lot
Story 2
Foundation Slab
Lot Size Range 1 Up to 2 Acres
Sewer Septic Tank
Structure Type Brick,Stone,Stucco
New Construction No
Schools
Elementary Schools Hines Elementary
Middle Schools York Junior High School
High Schools Grand Oaks High School
School District 11 - Conroe
Others
HOA Fee Include Clubhouse,Courtesy Patrol,Recreational Facilities
Senior Community No
Restrictions Deed Restrictions
Tax ID 2572-04-06300
Acceptable Financing Cash Sale, Conventional, FHA, VA
Tax Rate 1.5757
Disclosures Other Disclosures, Sellers Disclosure
Listing Terms Cash Sale, Conventional, FHA, VA
Financing Cash Sale,Conventional,FHA,VA
Special Listing Condition Other Disclosures, Sellers Disclosure
Read Less
Want to know what your home might be worth? Contact us for a FREE valuation!

Our team is ready to help you sell your home for the highest possible price ASAP

Bought with RE/MAX Integrity






