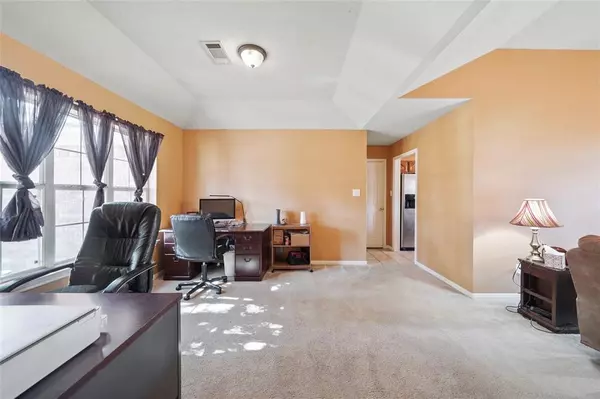$389,000
For more information regarding the value of a property, please contact us for a free consultation.
2403 Ripplewood DR Conroe, TX 77384
3 Beds
2 Baths
1,945 SqFt
Key Details
Property Type Single Family Home
Listing Status Sold
Purchase Type For Sale
Square Footage 1,945 sqft
Price per Sqft $187
Subdivision Carriage Hills 01
MLS Listing ID 57638712
Sold Date 09/16/24
Style Traditional
Bedrooms 3
Full Baths 2
HOA Fees $17/ann
HOA Y/N 1
Year Built 1997
Annual Tax Amount $5,653
Tax Year 2023
Lot Size 0.459 Acres
Acres 0.4591
Property Description
LOOKING FOR A 1 STORY ON A 20,000 SQ.FT. LOT?HERE IS IT IS.WALKING INTO THE HOUSE FROM FRONT DOOR -ENJOY THE VIEW RIGHT OUT INTO THE BACK YARD! .THIS HOME FEATURES A 1 STORY, 3/2/2-SPLIT FLOOR PLAN-LIGHT & BRIGHT SPACIOUS LIVING AREA,HIGH CEILINGS, ENJOY THE AMBIENCE OF THE GAS LOGGED FIREPLACE. NICE SIZE DINING AREA & BEDROOMS-PRIMARY SHOWER REMODELED;DOUBLE SINKS; & SPACIOUS VANITY AREA;A/C REPLACED JAN 9TH, 2024.SELLERS ARE LEAVING THE CHARCOAL GRILL ON THE LARGE WOODED DECK;REFRIGERATOR REMAINS W/THE PROPERTY,GRANITE COUNTERS - KITCHEN OPEN TO THE FAMILY AREA;UTILITY IN THE HOUSE;OVERSIZED DRIVEWAY;ROOF IS YOUNG AT 4 YEARS OLD;CITY WATER & AEROBIC SYSTEM;EXCLUSIONS:TV'S & BRACKETS;OUTSIDE CAMERAS;BEDROOM)SPEAKERS W/SOUNDBAR; - THIS HOME IS LOCATED IN CARRIAGE HILLS OFF FM 1488 - EASY TO FIND - SIGN IN THE YARD - SHOWING HOURS BETWEEN 9 AM & 6 PM- 2 DOGS ON PROPERTY, THEY WILL BEN KENNELED OR REMOVED FOR SHOWINGS-COME PREVIEW "2403" SOON!!!NO CURRENT SURVEVY;BUYER TO PURCHASE
Location
State TX
County Montgomery
Area Conroe Southwest
Rooms
Bedroom Description All Bedrooms Down,Primary Bed - 1st Floor,Split Plan,Walk-In Closet
Other Rooms 1 Living Area, Breakfast Room, Formal Dining, Living Area - 1st Floor, Utility Room in House
Master Bathroom Full Secondary Bathroom Down, Primary Bath: Double Sinks, Primary Bath: Separate Shower, Secondary Bath(s): Tub/Shower Combo, Vanity Area
Den/Bedroom Plus 3
Kitchen Breakfast Bar, Kitchen open to Family Room
Interior
Interior Features Dryer Included, Fire/Smoke Alarm, High Ceiling, Refrigerator Included, Washer Included, Window Coverings
Heating Central Gas
Cooling Central Electric
Flooring Carpet, Tile
Fireplaces Number 1
Fireplaces Type Gas Connections
Exterior
Exterior Feature Back Yard, Back Yard Fenced, Fully Fenced, Patio/Deck, Sprinkler System, Storage Shed
Parking Features Attached Garage
Garage Spaces 2.0
Garage Description Auto Garage Door Opener, Double-Wide Driveway, RV Parking
Roof Type Composition
Street Surface Concrete
Private Pool No
Building
Lot Description Subdivision Lot, Wooded
Faces South
Story 1
Foundation Slab
Lot Size Range 1/4 Up to 1/2 Acre
Water Aerobic, Public Water
Structure Type Brick,Cement Board
New Construction No
Schools
Elementary Schools Bush Elementary School (Conroe)
Middle Schools Mccullough Junior High School
High Schools The Woodlands High School
School District 11 - Conroe
Others
Senior Community No
Restrictions Restricted
Tax ID 3370-00-21700
Energy Description Ceiling Fans,Digital Program Thermostat
Acceptable Financing Cash Sale, Conventional
Tax Rate 1.7414
Disclosures Exclusions, Other Disclosures, Sellers Disclosure
Listing Terms Cash Sale, Conventional
Financing Cash Sale,Conventional
Special Listing Condition Exclusions, Other Disclosures, Sellers Disclosure
Read Less
Want to know what your home might be worth? Contact us for a FREE valuation!

Our team is ready to help you sell your home for the highest possible price ASAP

Bought with Century 21 Realty Partners






