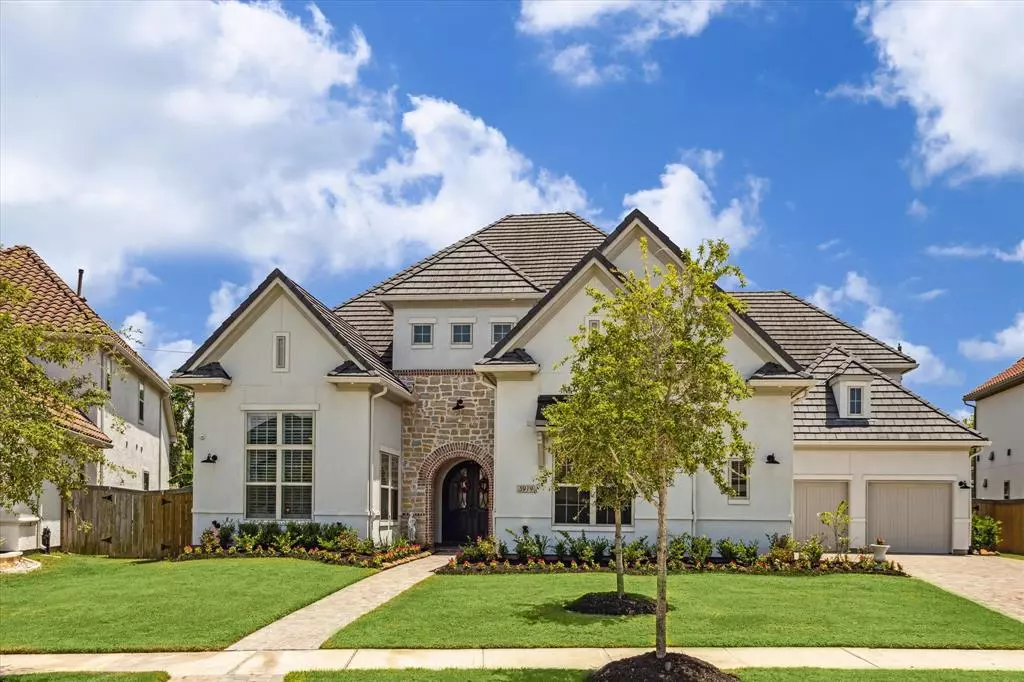$2,188,800
For more information regarding the value of a property, please contact us for a free consultation.
5919 Aramburo LN Sugar Land, TX 77479
5 Beds
5.1 Baths
5,560 SqFt
Key Details
Property Type Single Family Home
Listing Status Sold
Purchase Type For Sale
Square Footage 5,560 sqft
Price per Sqft $341
Subdivision Riverstone
MLS Listing ID 8900438
Sold Date 09/18/24
Style Contemporary/Modern,Other Style
Bedrooms 5
Full Baths 5
Half Baths 1
HOA Fees $175/ann
HOA Y/N 1
Year Built 2020
Annual Tax Amount $29,614
Tax Year 2023
Lot Size 0.360 Acres
Acres 0.3597
Property Description
Experience luxury in the prestigious gated community of Avalon at Riverstone. Situated on a premium lot w/ a SERENE wooded reserve backdrop, this home boasts high-end finishes and upgrades. Featuring two bedrms & media rm on the main floor & spacious 4-car garage,the home exudes sophistication & convenience. Stunning stucco& stone elevation, setting the stage for the grandeur that awaits inside.Soaring architectural ceilings & two story elegant formal dining room. Study w/ French doors & custom wall features, offers an ideal workspace. Stunning expansive sliding doors in the family room& intricate wall/ceiling details, adjoins the gourmet island kitchen, equipped w/ high-end CAFE appliances, abundant cabinetry/counterspace & gorgeous hardware. Retreat to the private primary suite w/ sitting area & a spa-like bathrm featuring a HUGE walk-in shower, double vanities, & soaking tub. Enjoy your own oasis on the custom extended covered patio & balcony. Call the Aida Younis Team today!
Location
State TX
County Fort Bend
Community Riverstone
Area Sugar Land South
Rooms
Bedroom Description 2 Bedrooms Down,En-Suite Bath,Primary Bed - 1st Floor,Sitting Area,Walk-In Closet
Other Rooms Breakfast Room, Family Room, Formal Dining, Gameroom Up, Home Office/Study, Media, Utility Room in House, Wine Room
Master Bathroom Full Secondary Bathroom Down, Half Bath, Primary Bath: Double Sinks, Primary Bath: Separate Shower, Primary Bath: Soaking Tub, Vanity Area
Kitchen Breakfast Bar, Island w/o Cooktop, Kitchen open to Family Room, Pantry, Pot Filler, Pots/Pans Drawers, Under Cabinet Lighting, Walk-in Pantry
Interior
Interior Features 2 Staircases, Alarm System - Owned, Balcony, Dry Bar, Fire/Smoke Alarm, Formal Entry/Foyer, High Ceiling, Water Softener - Owned, Wet Bar, Window Coverings, Wired for Sound
Heating Central Gas, Zoned
Cooling Central Electric, Zoned
Flooring Carpet, Tile, Wood
Fireplaces Number 1
Fireplaces Type Gas Connections
Exterior
Exterior Feature Back Green Space, Back Yard Fenced, Balcony, Controlled Subdivision Access, Covered Patio/Deck, Exterior Gas Connection, Patio/Deck, Side Yard, Sprinkler System, Subdivision Tennis Court
Garage Attached Garage, Oversized Garage
Garage Spaces 4.0
Garage Description Additional Parking, Auto Garage Door Opener, Double-Wide Driveway
Roof Type Tile
Street Surface Concrete,Curbs,Gutters
Private Pool No
Building
Lot Description Greenbelt, Ravine, Subdivision Lot
Story 2
Foundation Slab
Lot Size Range 1/4 Up to 1/2 Acre
Builder Name Darling Homes
Water Water District
Structure Type Stone,Stucco
New Construction No
Schools
Elementary Schools Sullivan Elementary School (Fort Bend)
Middle Schools Fort Settlement Middle School
High Schools Elkins High School
School District 19 - Fort Bend
Others
HOA Fee Include Clubhouse,Grounds,Limited Access Gates,Recreational Facilities
Senior Community No
Restrictions Deed Restrictions
Tax ID 1286-19-001-0170-907
Ownership Full Ownership
Energy Description Attic Vents,Ceiling Fans,Digital Program Thermostat,Energy Star Appliances,Energy Star/CFL/LED Lights,Energy Star/Reflective Roof,High-Efficiency HVAC,HVAC>13 SEER,Insulated Doors,Insulated/Low-E windows
Acceptable Financing Cash Sale, Conventional
Tax Rate 2.0161
Disclosures Exclusions, Mud, Sellers Disclosure
Listing Terms Cash Sale, Conventional
Financing Cash Sale,Conventional
Special Listing Condition Exclusions, Mud, Sellers Disclosure
Read Less
Want to know what your home might be worth? Contact us for a FREE valuation!

Our team is ready to help you sell your home for the highest possible price ASAP

Bought with RE/MAX Southwest






