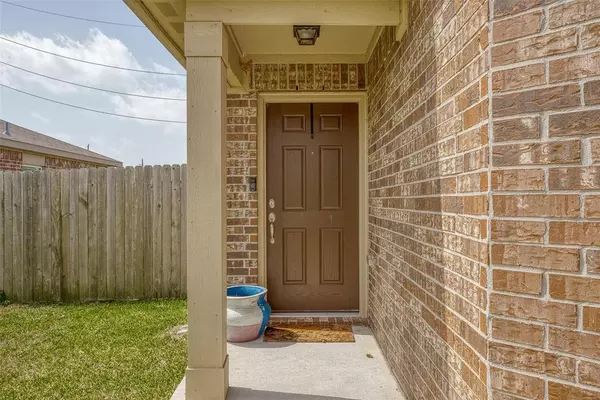$280,000
For more information regarding the value of a property, please contact us for a free consultation.
1012 Thunder Field DR Katy, TX 77493
4 Beds
2 Baths
1,855 SqFt
Key Details
Property Type Single Family Home
Listing Status Sold
Purchase Type For Sale
Square Footage 1,855 sqft
Price per Sqft $147
Subdivision Freeman Ranch Sec 1
MLS Listing ID 95866430
Sold Date 09/20/24
Style Traditional
Bedrooms 4
Full Baths 2
HOA Fees $31/ann
HOA Y/N 1
Year Built 2019
Annual Tax Amount $7,290
Tax Year 2023
Lot Size 6,050 Sqft
Acres 0.1389
Property Description
**CONTINUE TO SHOW!***STILL UNDER BUILDER’S STRUCTURAL WARRANTY! Now is your chance to own this 2019 LGI home in the quiet neighborhood of Freeman Ranch that is still under builder's warranty! Only 5 years old, many of the appliances, roof and the structural foundation of the home are still under warranty. This 4 bedroom 2 full bath home boasts a massive living area, separate breakfast area, flex room, granite countertops, large bathrooms and backyard access from the living room as well as the primary. The large primary bathroom has a soak in tub, separate shower and large walk in closet. For maximum privacy, the primary features French doors - giving you access to your own private outdoor patio directly off the bedroom. The flex room can be used as either a bedroom, study, or game room. Kitchen features GE and Whirlpool Appliances, top of the line Westinghouse water softener included and reverse osmosis water system!
Location
State TX
County Waller
Area Brookshire
Rooms
Bedroom Description En-Suite Bath,Primary Bed - 1st Floor,Split Plan,Walk-In Closet
Other Rooms 1 Living Area, Breakfast Room, Den, Family Room, Formal Dining, Home Office/Study, Kitchen/Dining Combo, Living Area - 1st Floor, Utility Room in House
Master Bathroom Primary Bath: Separate Shower, Primary Bath: Soaking Tub, Secondary Bath(s): Tub/Shower Combo
Den/Bedroom Plus 4
Kitchen Pantry
Interior
Interior Features Alarm System - Owned, Dry Bar, Fire/Smoke Alarm, Formal Entry/Foyer, High Ceiling, Spa/Hot Tub
Heating Central Electric
Cooling Central Electric
Flooring Carpet, Tile
Exterior
Exterior Feature Back Yard, Back Yard Fenced, Fully Fenced, Patio/Deck, Side Yard
Garage Attached Garage
Garage Spaces 2.0
Roof Type Composition
Private Pool No
Building
Lot Description Subdivision Lot
Story 1
Foundation Slab
Lot Size Range 0 Up To 1/4 Acre
Sewer Public Sewer
Water Public Water
Structure Type Brick
New Construction No
Schools
Elementary Schools Royal Elementary School
Middle Schools Royal Junior High School
High Schools Royal High School
School District 44 - Royal
Others
HOA Fee Include Recreational Facilities
Senior Community No
Restrictions Deed Restrictions
Tax ID 491900-007-002-000
Ownership Full Ownership
Acceptable Financing Cash Sale, Conventional, FHA
Tax Rate 2.526
Disclosures Sellers Disclosure
Listing Terms Cash Sale, Conventional, FHA
Financing Cash Sale,Conventional,FHA
Special Listing Condition Sellers Disclosure
Read Less
Want to know what your home might be worth? Contact us for a FREE valuation!

Our team is ready to help you sell your home for the highest possible price ASAP

Bought with Reimage Properties & Investments, LLC.






