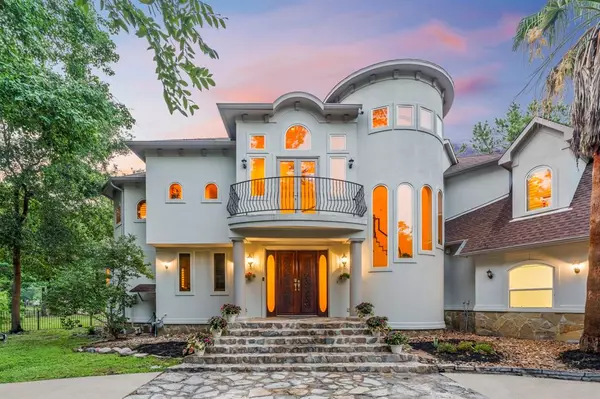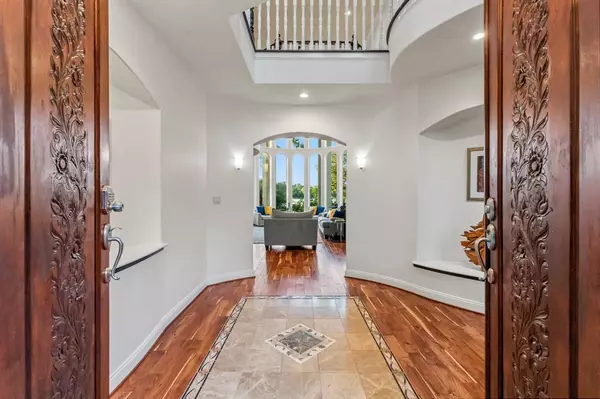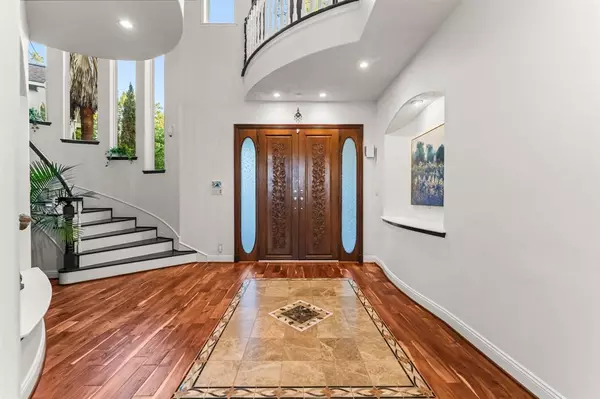$1,185,000
For more information regarding the value of a property, please contact us for a free consultation.
28502 Benders Dock CT Spring, TX 77386
5 Beds
4.1 Baths
4,710 SqFt
Key Details
Property Type Single Family Home
Listing Status Sold
Purchase Type For Sale
Square Footage 4,710 sqft
Price per Sqft $251
Subdivision Benders Landing 01
MLS Listing ID 98978751
Sold Date 09/23/24
Style Traditional
Bedrooms 5
Full Baths 4
Half Baths 1
HOA Fees $76/ann
HOA Y/N 1
Year Built 2006
Annual Tax Amount $14,906
Tax Year 2023
Lot Size 1.015 Acres
Acres 1.0152
Property Description
Nestled amidst the tranquil beauty of a LAKESIDE SETTING, this stunning residence offers the epitome of luxurious living. The allure of this lakefront property is evident, with lush greenery and mature shrubs providing a sense of seclusion and privacy. Step inside to discover a home with beautiful details, from the exquisite Acacia hardwood floors to the elegant primary baths. An inviting pool with an in-ground vacuum system for effortless maintenance. Upgrades in 2020, include a new roof, pool, AC/chillers, water heaters, and exterior paint, ensuring both comfort and peace of mind. The kitchen and living room were tastefully renovated in 2023, showcasing sophistication and functionality. Outside, a meticulously landscaped garden boasts an array of fruit and privacy trees. With low taxes and a prime location near major thoroughfares, including 99, Hardy Toll, and I-45, convenience meets luxury in this remarkable home. Within walking distance of Liberty Park, and scenic lake trails.
Location
State TX
County Montgomery
Area Spring Northeast
Rooms
Bedroom Description 2 Primary Bedrooms,En-Suite Bath,Primary Bed - 1st Floor,Primary Bed - 2nd Floor,Walk-In Closet
Other Rooms Family Room, Gameroom Up, Home Office/Study, Utility Room in House
Master Bathroom Half Bath, Hollywood Bath, Primary Bath: Double Sinks, Primary Bath: Separate Shower, Secondary Bath(s): Double Sinks, Two Primary Baths, Vanity Area
Kitchen Breakfast Bar, Kitchen open to Family Room, Under Cabinet Lighting, Walk-in Pantry
Interior
Interior Features Balcony, Crown Molding, Fire/Smoke Alarm, High Ceiling, Water Softener - Owned
Heating Central Gas
Cooling Central Gas
Flooring Engineered Wood, Slate, Tile, Wood
Fireplaces Number 1
Fireplaces Type Gaslog Fireplace
Exterior
Exterior Feature Back Yard Fenced, Balcony, Covered Patio/Deck, Outdoor Kitchen, Private Driveway, Sprinkler System, Subdivision Tennis Court
Parking Features Attached Garage, Oversized Garage
Garage Spaces 3.0
Garage Description Auto Garage Door Opener
Pool Gunite, In Ground
Waterfront Description Lake View,Lakefront
Roof Type Composition
Street Surface Concrete,Gutters
Private Pool Yes
Building
Lot Description Cul-De-Sac, Water View
Story 2
Foundation Pier & Beam
Lot Size Range 1 Up to 2 Acres
Water Aerobic
Structure Type Stone,Stucco
New Construction No
Schools
Elementary Schools Ann K. Snyder Elementary School
Middle Schools York Junior High School
High Schools Grand Oaks High School
School District 11 - Conroe
Others
HOA Fee Include Grounds,Recreational Facilities
Senior Community No
Restrictions Deed Restrictions
Tax ID 2571-00-13300
Energy Description Ceiling Fans,Digital Program Thermostat
Acceptable Financing Cash Sale, Conventional, FHA, VA
Tax Rate 1.5757
Disclosures Sellers Disclosure
Listing Terms Cash Sale, Conventional, FHA, VA
Financing Cash Sale,Conventional,FHA,VA
Special Listing Condition Sellers Disclosure
Read Less
Want to know what your home might be worth? Contact us for a FREE valuation!

Our team is ready to help you sell your home for the highest possible price ASAP

Bought with CB&A, Realtors






