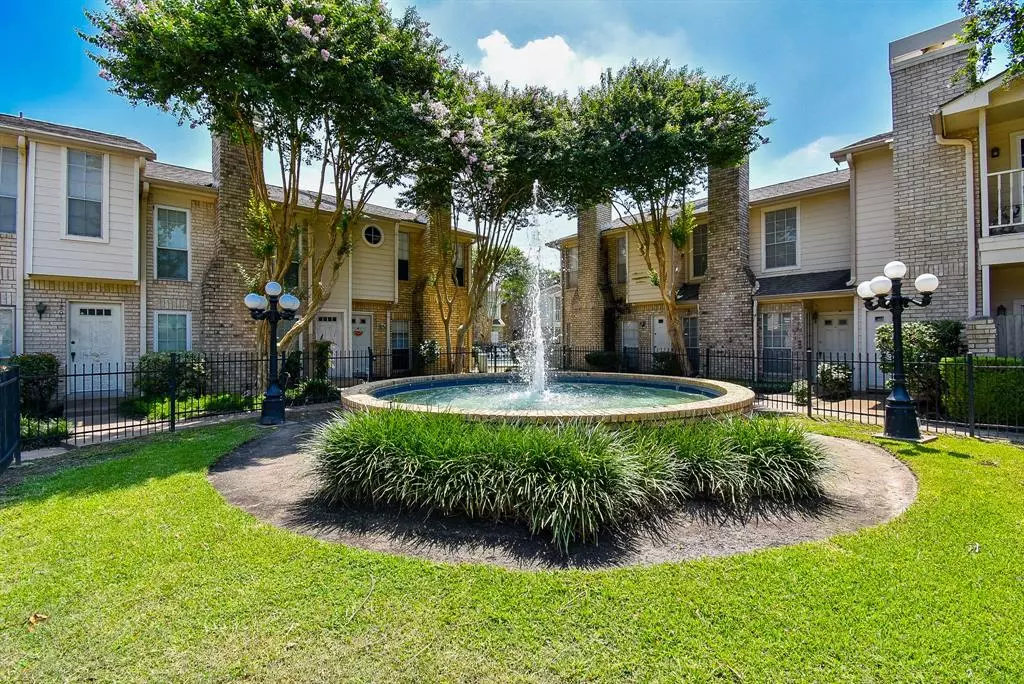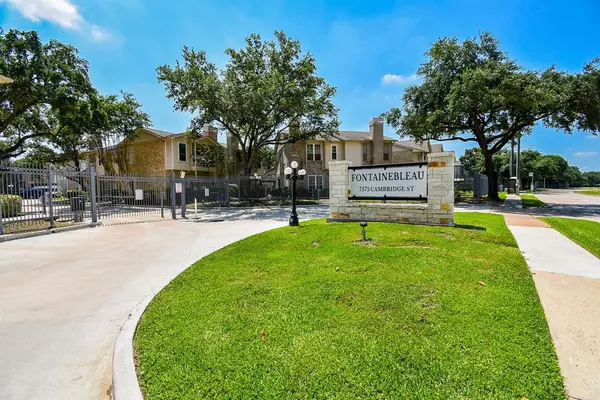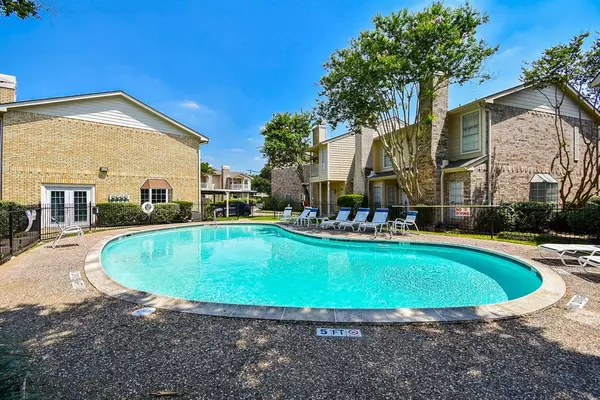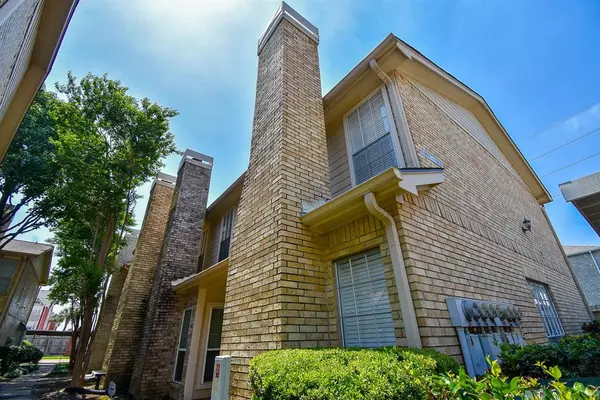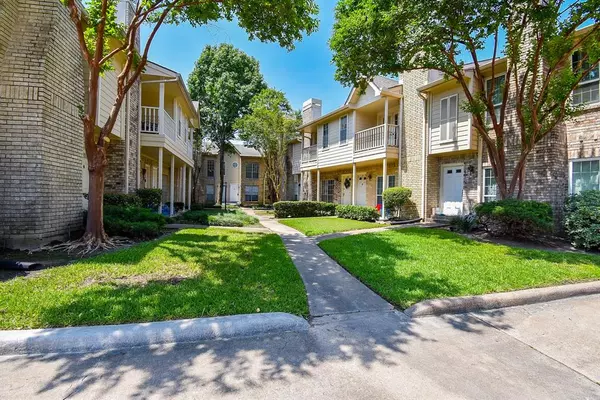$179,900
For more information regarding the value of a property, please contact us for a free consultation.
7575 Cambridge ST #1901 Houston, TX 77054
2 Beds
1.1 Baths
1,020 SqFt
Key Details
Property Type Townhouse
Sub Type Townhouse
Listing Status Sold
Purchase Type For Sale
Square Footage 1,020 sqft
Price per Sqft $169
Subdivision Fountainebleau
MLS Listing ID 55720025
Sold Date 09/24/24
Style Traditional
Bedrooms 2
Full Baths 1
Half Baths 1
HOA Fees $419/mo
Year Built 1983
Annual Tax Amount $3,610
Tax Year 2023
Lot Size 3.754 Acres
Property Sub-Type Townhouse
Property Description
Welcome to Fountainebleau,7575 Cambridge st. Located minutes from the Texas Medical Center, Downtown,Reliant Stadium and so much more.Offering 2 bedrooms plus 1 full and 1 half bathrooms.This move-in ready condo boasts wood look flooring throughout first floor living,corner unit, easy access and visibility to covered parking.Granite countertops in the kitchen/bathrooms, and a gated community with covered parking right outside your back door.Additional recent updates: Electrical panel updated, double pane windows.Washer/dryer in unit.Washer/Dryer and refrigerator included.Large bedrooms each with their own walk-in closets.Offers a great roommate or family floor plan.Great office in primary bedroom and secondary bedroom.Light and bright with natural light in all rooms.Private fenced porch offers a great spot to enjoy your morning coffee or small pets.Community pool.Walk to UT Dental (across),Baylor College of Medicine McNair Campus,TMC shuttle,and so much more.Make an appt!
Location
State TX
County Harris
Area Medical Center Area
Rooms
Bedroom Description All Bedrooms Up,Primary Bed - 2nd Floor,Walk-In Closet
Other Rooms Kitchen/Dining Combo, Living Area - 1st Floor
Master Bathroom Half Bath, Primary Bath: Tub/Shower Combo, Vanity Area
Interior
Interior Features High Ceiling, Prewired for Alarm System, Refrigerator Included
Heating Central Electric
Cooling Central Electric
Flooring Carpet, Tile
Fireplaces Number 1
Fireplaces Type Gaslog Fireplace
Appliance Dryer Included, Refrigerator, Stacked, Washer Included
Dryer Utilities 1
Laundry Utility Rm in House
Exterior
Exterior Feature Partially Fenced, Patio/Deck
Carport Spaces 1
Pool Gunite
Roof Type Composition
Street Surface Asphalt,Concrete
Private Pool No
Building
Faces North
Story 2
Unit Location On Corner
Entry Level Ground Level
Foundation Slab
Sewer Public Sewer
Water Public Water
Structure Type Brick
New Construction No
Schools
Elementary Schools Whidby Elementary School
Middle Schools Cullen Middle School (Houston)
High Schools Lamar High School (Houston)
School District 27 - Houston
Others
HOA Fee Include Cable TV,Exterior Building,Grounds,Insurance,Limited Access Gates,Trash Removal,Water and Sewer
Senior Community No
Tax ID 115-350-019-0001
Ownership Full Ownership
Energy Description Ceiling Fans,Digital Program Thermostat
Acceptable Financing Cash Sale, Conventional
Tax Rate 2.1298
Disclosures Sellers Disclosure
Listing Terms Cash Sale, Conventional
Financing Cash Sale,Conventional
Special Listing Condition Sellers Disclosure
Read Less
Want to know what your home might be worth? Contact us for a FREE valuation!

Our team is ready to help you sell your home for the highest possible price ASAP

Bought with Keller Williams Memorial

