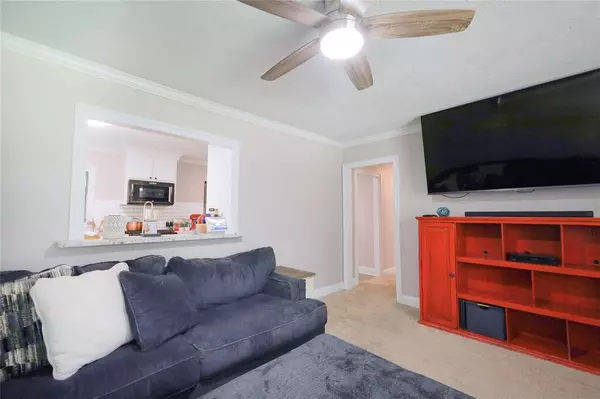$150,000
For more information regarding the value of a property, please contact us for a free consultation.
3476 Pelican ST Pinehurst, TX 77630
3 Beds
1 Bath
1,522 SqFt
Key Details
Property Type Single Family Home
Listing Status Sold
Purchase Type For Sale
Square Footage 1,522 sqft
Price per Sqft $99
Subdivision Pinehurst Heights
MLS Listing ID 8439681
Sold Date 09/24/24
Style Ranch
Bedrooms 3
Full Baths 1
Year Built 1954
Annual Tax Amount $1,924
Tax Year 2023
Lot Size 6,665 Sqft
Acres 0.153
Property Description
Welcome Home! Take a look at this wonderful property. This Ranch style home has a perfect sized living room to entertain guests, a beautiful granite countertop kitchen with loads of cabinet space, and a Den for a second living / entertaining area or a nice cozy office for those who need a workspace at home. The hallway leads to the a gorgeous bathroom and 3 well-sized bedrooms. Imagine spending time in this well shaded backyard with plenty of room to add a trampoline, a bbq pit for the patio or even a swimming pool, for those hot summer days. This home has the curb-appeal and the numerous renovations and upgrades make it modern and ready to move in.
Location
State TX
County Orange
Rooms
Bedroom Description All Bedrooms Down
Other Rooms 1 Living Area, Den, Kitchen/Dining Combo, Utility Room in Garage
Master Bathroom Bidet, Primary Bath: Tub/Shower Combo
Den/Bedroom Plus 4
Kitchen Kitchen open to Family Room, Pantry, Pots/Pans Drawers, Walk-in Pantry
Interior
Interior Features Crown Molding, Fire/Smoke Alarm, Refrigerator Included
Heating Central Gas, Wall Heater
Cooling Central Electric
Flooring Carpet, Vinyl
Exterior
Exterior Feature Back Yard, Back Yard Fenced, Storage Shed, Storm Shutters
Carport Spaces 1
Garage Description Additional Parking, Single-Wide Driveway
Roof Type Composition
Street Surface Asphalt
Private Pool No
Building
Lot Description Subdivision Lot
Faces South
Story 1
Foundation Slab
Lot Size Range 0 Up To 1/4 Acre
Sewer Public Sewer
Water Public Water, Water District
Structure Type Wood
New Construction No
Schools
Elementary Schools West Orange-Stark Elementary School
Middle Schools West Orange-Stark Middle School
High Schools West Orange-Stark High School
School District 270 - West Orange-Cove Consolidated
Others
Senior Community No
Restrictions No Restrictions
Tax ID R47345
Ownership Full Ownership
Energy Description Attic Vents,Ceiling Fans,Digital Program Thermostat,Energy Star Appliances,Energy Star/CFL/LED Lights,High-Efficiency HVAC,Insulated/Low-E windows,Insulation - Batt
Acceptable Financing Cash Sale, Conventional, FHA, VA
Tax Rate 2.3919
Disclosures Sellers Disclosure
Listing Terms Cash Sale, Conventional, FHA, VA
Financing Cash Sale,Conventional,FHA,VA
Special Listing Condition Sellers Disclosure
Read Less
Want to know what your home might be worth? Contact us for a FREE valuation!

Our team is ready to help you sell your home for the highest possible price ASAP

Bought with Non-MLS Members






