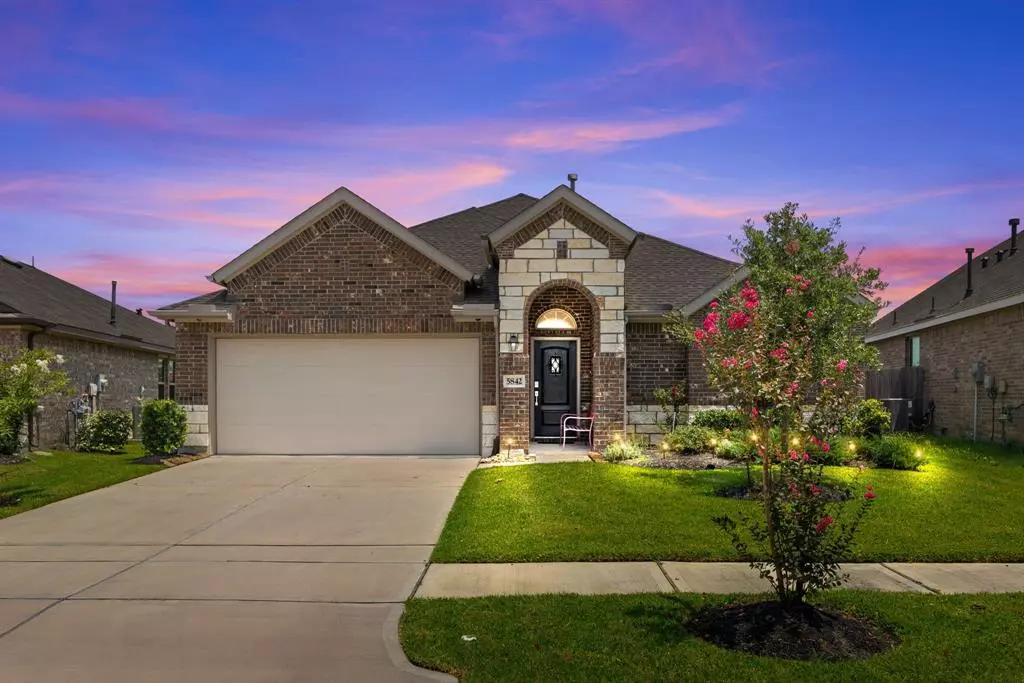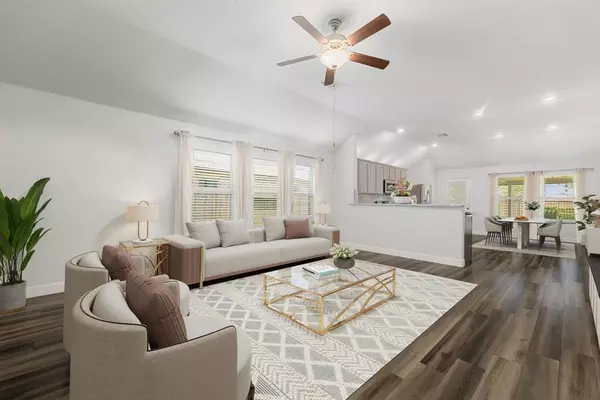$330,000
For more information regarding the value of a property, please contact us for a free consultation.
5842 Savanna Pasture RD Katy, TX 77493
4 Beds
2 Baths
1,896 SqFt
Key Details
Property Type Single Family Home
Listing Status Sold
Purchase Type For Sale
Square Footage 1,896 sqft
Price per Sqft $171
Subdivision Katy Crossing
MLS Listing ID 912408
Sold Date 09/26/24
Style Traditional
Bedrooms 4
Full Baths 2
HOA Fees $49/ann
HOA Y/N 1
Year Built 2020
Annual Tax Amount $7,726
Tax Year 2023
Lot Size 6,598 Sqft
Acres 0.1515
Property Description
Welcome to 5842 Savanna Pasture, nestled in the Katy Crossing community and zoned to the Katy ISD! This exquisite home features 4 bedrooms, 2 full baths, and 2-car garage. Upon entry, you're greeted by an open concept floor plan designed for effortless entertaining. The stunning kitchen boasts updated cabinetry, island with seating, breakfast bar, and granite countertops, perfect for culinary creations! The family room is a showstopper with its soaring ceilings, luxury vinyl plank flooring, and expansive windows that flood the space with natural light. Retreat to the spacious primary suite, featuring a large walk-in shower, separate garden tub, and walk-in closet. 3 additional bedrooms provide ample closet space for family or guests. Step outside to your private lakeside oasis, featuring an oversized covered patio and a sprawling backyard. Explore the 3D tour and schedule your showing today!
Location
State TX
County Harris
Area Katy - Old Towne
Rooms
Bedroom Description All Bedrooms Down,En-Suite Bath,Split Plan,Walk-In Closet
Other Rooms 1 Living Area, Breakfast Room, Family Room, Home Office/Study, Kitchen/Dining Combo, Living/Dining Combo, Utility Room in House
Master Bathroom Primary Bath: Double Sinks, Primary Bath: Separate Shower, Primary Bath: Soaking Tub, Secondary Bath(s): Tub/Shower Combo
Kitchen Breakfast Bar, Island w/o Cooktop, Kitchen open to Family Room, Pantry
Interior
Interior Features Fire/Smoke Alarm, High Ceiling
Heating Central Gas
Cooling Central Electric
Flooring Carpet, Vinyl Plank
Exterior
Exterior Feature Back Yard, Back Yard Fenced, Covered Patio/Deck, Patio/Deck, Sprinkler System
Parking Features Attached Garage
Garage Spaces 2.0
Waterfront Description Lake View
Roof Type Composition
Street Surface Concrete
Private Pool No
Building
Lot Description Subdivision Lot, Water View
Faces West
Story 1
Foundation Slab
Lot Size Range 0 Up To 1/4 Acre
Builder Name Lennar
Water Water District
Structure Type Brick,Cement Board
New Construction No
Schools
Elementary Schools Youngblood Elementary School
Middle Schools Nelson Junior High (Katy)
High Schools Freeman High School
School District 30 - Katy
Others
Senior Community No
Restrictions Deed Restrictions
Tax ID 140-071-001-0009
Energy Description Insulated/Low-E windows,Insulation - Blown Cellulose,Radiant Attic Barrier
Acceptable Financing Cash Sale, Conventional, FHA, USDA Loan, VA
Tax Rate 2.7708
Disclosures Mud, Sellers Disclosure
Listing Terms Cash Sale, Conventional, FHA, USDA Loan, VA
Financing Cash Sale,Conventional,FHA,USDA Loan,VA
Special Listing Condition Mud, Sellers Disclosure
Read Less
Want to know what your home might be worth? Contact us for a FREE valuation!

Our team is ready to help you sell your home for the highest possible price ASAP

Bought with CB&A, Realtors-Katy






