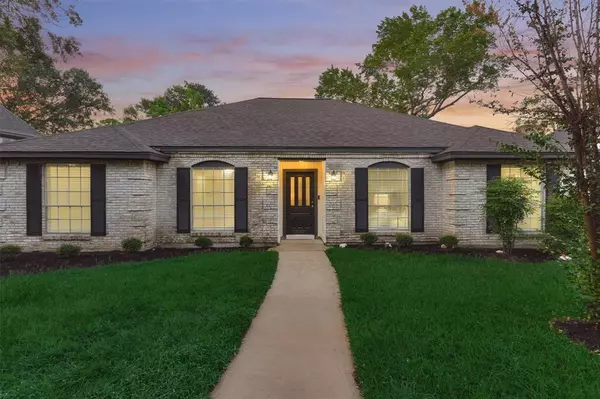$330,000
For more information regarding the value of a property, please contact us for a free consultation.
14934 El Miranda DR Houston, TX 77095
4 Beds
2 Baths
2,129 SqFt
Key Details
Property Type Single Family Home
Listing Status Sold
Purchase Type For Sale
Square Footage 2,129 sqft
Price per Sqft $157
Subdivision Hearthstone Sec 01
MLS Listing ID 23164566
Sold Date 09/27/24
Style Traditional
Bedrooms 4
Full Baths 2
HOA Fees $41/ann
HOA Y/N 1
Year Built 1978
Annual Tax Amount $5,758
Tax Year 2023
Lot Size 8,024 Sqft
Acres 0.1842
Property Description
NEWLY RENOVATED! New Flooring throughout! New Paint! New Appliances (Oven, Dishwasher & Microwave) New Landscaping & Sod! New Lighting & Ceiling Fans! New Sliding Door in Living! New Blinds! Highly desired one story w/charming curb appeal in the Hearthstone Golf Course & Country Club Community showcasing 4 bedrooms, formal living & dining, open concept living w/soaring ceilings, board & batten custom wall trim, built-in shelves & cabinets, & brick fireplace. Primary Suite offers a spacious retreat w/window overlooking the private backyard. Primary bath boasts an extended counter space, large walk-in shower & huge jacuzzi bathtub. The backyard is private & peaceful...perfect to add a pool. Detached 2 car garage with covered walk way from garage to the home. HVAC 2018-19 replaced; Roof & Water Heaters replaced ~2016. Enjoy all that Hearthstone has to offer-approximately 20 miles outside of Houston, close to Hwy6 & energy corridor-offering an active lifestyle in a quiet Cypress Suburb.
Location
State TX
County Harris
Area Copperfield Area
Rooms
Bedroom Description All Bedrooms Down
Other Rooms Breakfast Room, Family Room, Formal Dining, Formal Living, Utility Room in House
Master Bathroom Primary Bath: Jetted Tub, Primary Bath: Shower Only, Secondary Bath(s): Double Sinks, Secondary Bath(s): Tub/Shower Combo
Kitchen Breakfast Bar, Pantry
Interior
Interior Features Fire/Smoke Alarm, High Ceiling
Heating Central Gas
Cooling Central Electric
Flooring Carpet, Wood
Fireplaces Number 1
Fireplaces Type Wood Burning Fireplace
Exterior
Exterior Feature Back Yard, Back Yard Fenced, Patio/Deck
Parking Features Detached Garage
Garage Spaces 2.0
Garage Description Auto Garage Door Opener
Roof Type Composition
Private Pool No
Building
Lot Description In Golf Course Community, Subdivision Lot
Story 1
Foundation Slab
Lot Size Range 0 Up To 1/4 Acre
Water Water District
Structure Type Brick,Stone
New Construction No
Schools
Elementary Schools Owens Elementary School (Cypress-Fairbanks)
Middle Schools Labay Middle School
High Schools Cypress Falls High School
School District 13 - Cypress-Fairbanks
Others
Senior Community No
Restrictions Deed Restrictions
Tax ID 109-550-000-0008
Energy Description Ceiling Fans,Digital Program Thermostat
Acceptable Financing Cash Sale, Conventional, FHA, VA
Tax Rate 2.1542
Disclosures Mud, Sellers Disclosure
Listing Terms Cash Sale, Conventional, FHA, VA
Financing Cash Sale,Conventional,FHA,VA
Special Listing Condition Mud, Sellers Disclosure
Read Less
Want to know what your home might be worth? Contact us for a FREE valuation!

Our team is ready to help you sell your home for the highest possible price ASAP

Bought with Camelot Realty Group





