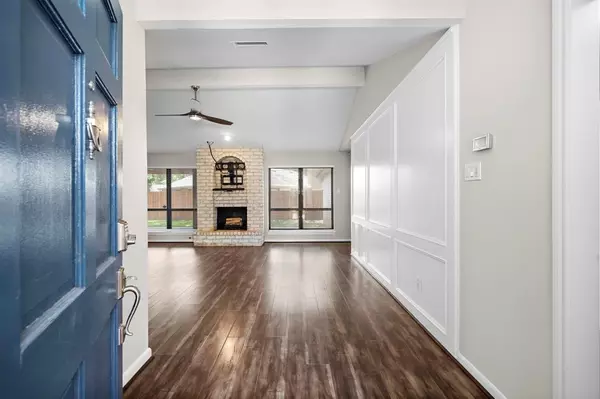$279,900
For more information regarding the value of a property, please contact us for a free consultation.
7907 Bayou Forest DR Houston, TX 77088
3 Beds
2 Baths
1,846 SqFt
Key Details
Property Type Single Family Home
Listing Status Sold
Purchase Type For Sale
Square Footage 1,846 sqft
Price per Sqft $148
Subdivision Inwood North Sec 07
MLS Listing ID 52636462
Sold Date 09/27/24
Style Traditional
Bedrooms 3
Full Baths 2
HOA Fees $41/ann
HOA Y/N 1
Year Built 1978
Annual Tax Amount $5,121
Tax Year 2023
Lot Size 6,300 Sqft
Acres 0.1446
Property Description
Beautifully updated 3 bedroom 2 bath brick home. Open floorplan with high ceilings that has been freshly painted. Updates include a recent roof, efficient 4 ton AC, and security cameras that are app controlled. Kitchen with granite counters and tiled backsplash comes with all stainless appliances which includes the refrigerator. Equipped with an amazing modified huge pantry plus shelving and storage, that comes with 2 other refrigerator/freezers for plenty of food storage. Tastefully designed Primary suite with en-suite bath fully tiled, dual vanities, large shower and closet. Wonderful rear yard with huge covered patio, recent fencing and electric panel that is generator ready. Don’t miss out on this home, Ready for move-in!
Location
State TX
County Harris
Area Northwest Houston
Rooms
Bedroom Description All Bedrooms Down
Other Rooms 1 Living Area, Breakfast Room, Utility Room in House
Master Bathroom Primary Bath: Double Sinks, Primary Bath: Shower Only, Secondary Bath(s): Tub/Shower Combo, Vanity Area
Den/Bedroom Plus 3
Kitchen Breakfast Bar, Pantry
Interior
Interior Features Alarm System - Owned, Dryer Included, Fire/Smoke Alarm, High Ceiling, Refrigerator Included, Washer Included, Window Coverings
Heating Central Gas
Cooling Central Electric
Flooring Carpet, Laminate, Tile
Fireplaces Number 1
Fireplaces Type Gas Connections, Gaslog Fireplace
Exterior
Exterior Feature Back Yard Fenced, Covered Patio/Deck, Patio/Deck
Parking Features Attached Garage, Oversized Garage
Garage Spaces 2.0
Garage Description Auto Garage Door Opener
Roof Type Composition
Street Surface Concrete,Curbs,Gutters
Private Pool No
Building
Lot Description Subdivision Lot
Story 1
Foundation Slab
Lot Size Range 0 Up To 1/4 Acre
Sewer Public Sewer
Water Public Water
Structure Type Brick
New Construction No
Schools
Elementary Schools Smith Academy
Middle Schools Hoffman Middle School
High Schools Eisenhower High School
School District 1 - Aldine
Others
Senior Community No
Restrictions Deed Restrictions
Tax ID 113-117-000-0019
Ownership Full Ownership
Energy Description Ceiling Fans,High-Efficiency HVAC,Tankless/On-Demand H2O Heater
Acceptable Financing Cash Sale, Conventional, FHA, VA
Tax Rate 2.2598
Disclosures Sellers Disclosure
Listing Terms Cash Sale, Conventional, FHA, VA
Financing Cash Sale,Conventional,FHA,VA
Special Listing Condition Sellers Disclosure
Read Less
Want to know what your home might be worth? Contact us for a FREE valuation!

Our team is ready to help you sell your home for the highest possible price ASAP

Bought with eXp Realty LLC






