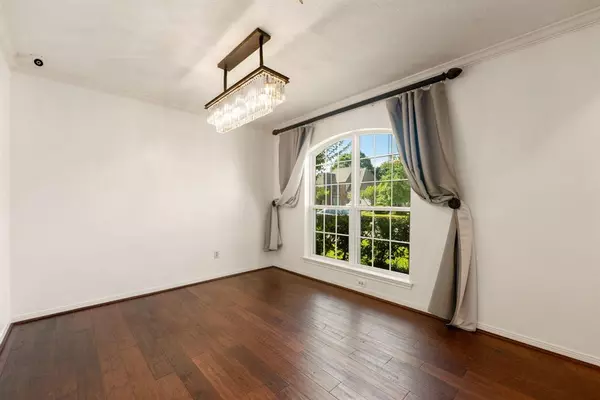$359,999
For more information regarding the value of a property, please contact us for a free consultation.
15035 Vistamont DR Houston, TX 77083
4 Beds
2.1 Baths
2,299 SqFt
Key Details
Property Type Single Family Home
Listing Status Sold
Purchase Type For Sale
Square Footage 2,299 sqft
Price per Sqft $148
Subdivision Providence Sec 3
MLS Listing ID 14856646
Sold Date 10/02/24
Style Traditional
Bedrooms 4
Full Baths 2
Half Baths 1
HOA Fees $25/ann
HOA Y/N 1
Year Built 1985
Annual Tax Amount $7,178
Tax Year 2023
Lot Size 9,509 Sqft
Acres 0.2183
Property Description
Charming 1 Story Home located in the prestigious Providence subdivision is ready to find its next owner! This well maintained home hosts a remodeled primary bathroom, updated light fixtures, hardwood flooring, soaring ceilings, and an exclusive swimming pool perfect for summertime! Water Softener, Washer, Dryer, and Fridge are included, so book your showing quickly because this home won't last for long!
Note the photos are slightly dated. We have added a new fence, and dishwasher for the home.
Location
State TX
County Fort Bend
Area Mission Bend Area
Rooms
Bedroom Description Walk-In Closet
Other Rooms Family Room, Formal Dining
Master Bathroom Primary Bath: Double Sinks, Primary Bath: Jetted Tub
Kitchen Pantry
Interior
Interior Features Prewired for Alarm System, Refrigerator Included, Wet Bar, Window Coverings
Heating Central Gas
Cooling Central Electric
Flooring Wood
Fireplaces Number 1
Fireplaces Type Wood Burning Fireplace
Exterior
Exterior Feature Fully Fenced, Spa/Hot Tub, Sprinkler System
Garage Detached Garage
Garage Spaces 2.0
Pool In Ground
Roof Type Composition
Private Pool Yes
Building
Lot Description Other
Story 1
Foundation Slab
Lot Size Range 0 Up To 1/4 Acre
Water Water District
Structure Type Brick,Wood
New Construction No
Schools
Elementary Schools Fleming Elementary School (Fort Bend)
Middle Schools Hodges Bend Middle School
High Schools Kempner High School
School District 19 - Fort Bend
Others
Senior Community No
Restrictions Deed Restrictions
Tax ID 5855-03-004-0270-907
Acceptable Financing Cash Sale, Conventional, FHA, VA
Tax Rate 2.0129
Disclosures Sellers Disclosure
Listing Terms Cash Sale, Conventional, FHA, VA
Financing Cash Sale,Conventional,FHA,VA
Special Listing Condition Sellers Disclosure
Read Less
Want to know what your home might be worth? Contact us for a FREE valuation!

Our team is ready to help you sell your home for the highest possible price ASAP

Bought with LPT Realty, LLC






