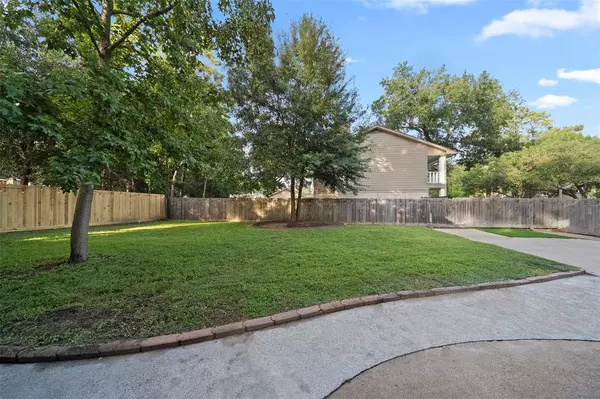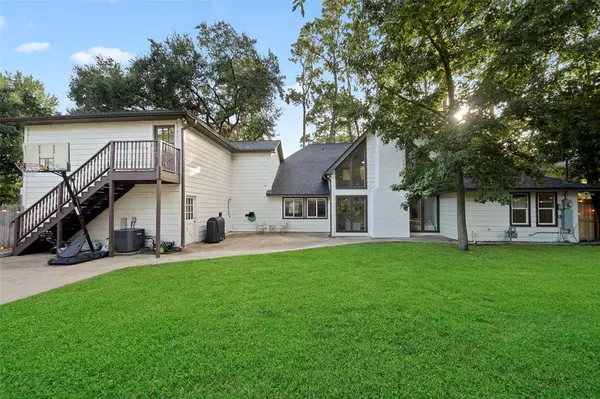$498,000
For more information regarding the value of a property, please contact us for a free consultation.
16806 Memorial Oaks LN Spring, TX 77379
5 Beds
3.1 Baths
4,157 SqFt
Key Details
Property Type Single Family Home
Listing Status Sold
Purchase Type For Sale
Square Footage 4,157 sqft
Price per Sqft $113
Subdivision Memorial Northwest Sec 02 R/P
MLS Listing ID 32388411
Sold Date 10/11/24
Style Contemporary/Modern,English,Split Level
Bedrooms 5
Full Baths 3
Half Baths 1
HOA Fees $65/ann
HOA Y/N 1
Year Built 1972
Annual Tax Amount $10,221
Tax Year 2023
Lot Size 0.262 Acres
Acres 0.2617
Property Description
Beautifully updated and meticulously maintained home. Incredible value on a large corner lot over 1/4 acre. The main house features 2 spacious primary bedrooms with updated bathrooms and walk-in closets. The kitchen is a true highlight, featuring quartz countertops w/mosaic tile backsplash, a massive butcher block island and breakfast nook. A generous 21x15 flex room provides versatile space, perfect as a man cave, exercise room, or whatever suits your lifestyle. Move in with peace of mind. Located in the highly regarded Klein ISD.Convenient access to the Grand Parkway, Hwy 249, and Vintage Park. The subdivision boasts great amenities, including two updated pools, tennis courts, a fitness center, a playground, a splash pad, and walking trails Wait there is more: a full 40 x 40 garage apartment; 1 bed/ 1 Bath, full kitchen, and a utility room This additional space w/own entrance enhances this already impressive property, making it a unique and valuable find.
Location
State TX
County Harris
Area Champions Area
Rooms
Bedroom Description 1 Bedroom Up,2 Bedrooms Down,2 Primary Bedrooms,En-Suite Bath,Primary Bed - 1st Floor,Primary Bed - 2nd Floor,Split Plan,Walk-In Closet
Other Rooms 1 Living Area, Den, Entry, Family Room, Formal Dining, Formal Living, Gameroom Down, Garage Apartment, Guest Suite, Guest Suite w/Kitchen, Home Office/Study, Living Area - 1st Floor, Utility Room in House
Master Bathroom Half Bath, Primary Bath: Double Sinks, Primary Bath: Separate Shower, Primary Bath: Soaking Tub, Secondary Bath(s): Double Sinks, Secondary Bath(s): Tub/Shower Combo, Vanity Area
Den/Bedroom Plus 6
Kitchen Island w/o Cooktop, Kitchen open to Family Room, Pantry, Second Sink, Soft Closing Cabinets, Soft Closing Drawers, Under Cabinet Lighting, Walk-in Pantry
Interior
Interior Features Crown Molding, Dry Bar, Dryer Included, Fire/Smoke Alarm, Formal Entry/Foyer, High Ceiling, Refrigerator Included, Spa/Hot Tub, Split Level, Washer Included, Wet Bar, Window Coverings, Wine/Beverage Fridge
Heating Central Electric
Cooling Central Electric
Flooring Carpet, Tile, Vinyl
Fireplaces Number 1
Fireplaces Type Gas Connections, Wood Burning Fireplace
Exterior
Exterior Feature Back Green Space, Back Yard, Back Yard Fenced, Balcony, Detached Gar Apt /Quarters, Fully Fenced, Patio/Deck, Private Driveway, Private Tennis Court, Side Yard, Sprinkler System, Subdivision Tennis Court
Parking Features Attached Garage, Oversized Garage
Garage Spaces 2.0
Garage Description Additional Parking, Auto Driveway Gate, Auto Garage Door Opener, Double-Wide Driveway
Roof Type Composition
Street Surface Asphalt,Concrete,Curbs
Accessibility Driveway Gate
Private Pool No
Building
Lot Description Corner, Patio Lot, Subdivision Lot
Faces West
Story 2
Foundation Slab
Lot Size Range 0 Up To 1/4 Acre
Sewer Public Sewer
Water Public Water, Water District
Structure Type Brick,Cement Board
New Construction No
Schools
Elementary Schools Theiss Elementary School
Middle Schools Doerre Intermediate School
High Schools Klein High School
School District 32 - Klein
Others
HOA Fee Include Other,Recreational Facilities
Senior Community No
Restrictions Deed Restrictions
Tax ID 103-514-000-0033
Ownership Full Ownership
Energy Description Attic Fan,Attic Vents,Ceiling Fans,Digital Program Thermostat,Insulated Doors,Insulated/Low-E windows
Acceptable Financing Conventional, FHA, Seller May Contribute to Buyer's Closing Costs
Tax Rate 1.9643
Disclosures Mud, Sellers Disclosure
Listing Terms Conventional, FHA, Seller May Contribute to Buyer's Closing Costs
Financing Conventional,FHA,Seller May Contribute to Buyer's Closing Costs
Special Listing Condition Mud, Sellers Disclosure
Read Less
Want to know what your home might be worth? Contact us for a FREE valuation!

Our team is ready to help you sell your home for the highest possible price ASAP

Bought with Walzel Properties - Corporate Office






