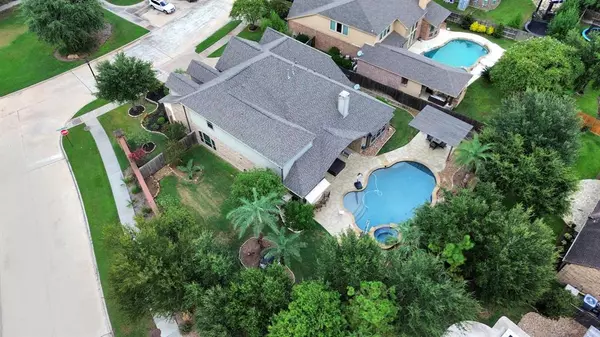$899,000
For more information regarding the value of a property, please contact us for a free consultation.
28315 Rollingwood South LOOP Katy, TX 77494
4 Beds
3.1 Baths
4,127 SqFt
Key Details
Property Type Single Family Home
Listing Status Sold
Purchase Type For Sale
Square Footage 4,127 sqft
Price per Sqft $209
Subdivision Cinco Ranch Southwest Sec 45
MLS Listing ID 95710287
Sold Date 10/11/24
Style Contemporary/Modern
Bedrooms 4
Full Baths 3
Half Baths 1
HOA Fees $100/ann
HOA Y/N 1
Year Built 2011
Annual Tax Amount $14,087
Tax Year 2023
Lot Size 0.316 Acres
Acres 0.3156
Property Description
Welcome to to this stunning 4-bedroom home that combines luxury, comfort, and entertainment. Offering spacious living areas bathed in natural light, highlighted by vaulted ceilings. The luxurious master suite features a custom California closet. Entertainment awaits in the professionally designed theatre, complete with a granite bar, wet bar, built-in refrigerator, microwave, surround sound, big screen, & mood lighting. Relax in your expansive backyard oasis with your outdoor tv/soundbar & sound system, heated pool/hot tub. The outdoor kitchen—equipped with 2 fridges and 2 grills; flat top & charcoal & gas—makes hosting gatherings a breeze. Recent upgrades include roof, gutters, downpipes, pool heater and pumps, and HVAC systems, as well as a 24kw whole-home Generac generator w/surge protection, ensuring you have peace of mind for years to come, while making this property not just beautiful but also highly functional. Don’t miss the chance to call this extraordinary property your home!
Location
State TX
County Fort Bend
Community Cinco Ranch
Area Katy - Southwest
Rooms
Bedroom Description En-Suite Bath,Primary Bed - 1st Floor,Walk-In Closet
Other Rooms Entry, Formal Dining, Gameroom Up, Living Area - 1st Floor, Utility Room in House
Master Bathroom Primary Bath: Double Sinks, Primary Bath: Jetted Tub, Primary Bath: Separate Shower, Secondary Bath(s): Tub/Shower Combo, Vanity Area
Kitchen Breakfast Bar, Island w/o Cooktop, Kitchen open to Family Room, Soft Closing Cabinets, Soft Closing Drawers, Under Cabinet Lighting, Walk-in Pantry
Interior
Interior Features Dry Bar, Dryer Included, Fire/Smoke Alarm, Formal Entry/Foyer, High Ceiling, Refrigerator Included, Spa/Hot Tub, Washer Included, Wet Bar, Wine/Beverage Fridge
Heating Central Gas
Cooling Central Electric
Flooring Carpet, Travertine, Wood
Fireplaces Number 1
Fireplaces Type Gaslog Fireplace
Exterior
Exterior Feature Back Green Space, Back Yard, Back Yard Fenced, Covered Patio/Deck, Outdoor Kitchen, Patio/Deck, Side Yard, Sprinkler System
Parking Features Attached Garage
Garage Spaces 3.0
Pool Gunite, Pool With Hot Tub Attached
Roof Type Composition
Street Surface Concrete,Curbs
Private Pool Yes
Building
Lot Description Cul-De-Sac
Story 2
Foundation Slab
Lot Size Range 1/4 Up to 1/2 Acre
Water Water District
Structure Type Brick
New Construction No
Schools
Elementary Schools Shafer Elementary School
Middle Schools Tays Junior High School
High Schools Tompkins High School
School District 30 - Katy
Others
Senior Community No
Restrictions Deed Restrictions
Tax ID 2278-45-001-0230-914
Tax Rate 2.404
Disclosures Mud, Sellers Disclosure
Special Listing Condition Mud, Sellers Disclosure
Read Less
Want to know what your home might be worth? Contact us for a FREE valuation!

Our team is ready to help you sell your home for the highest possible price ASAP

Bought with National Realty Company






