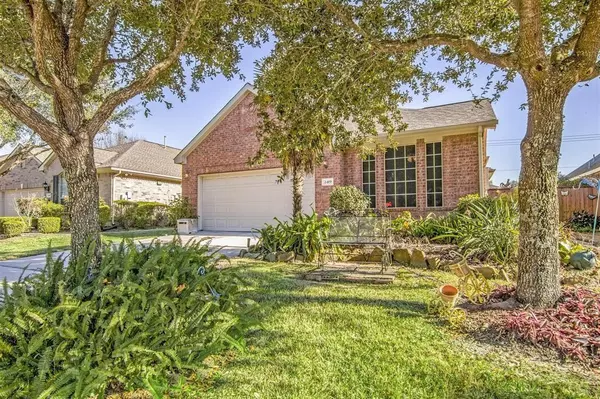$338,000
For more information regarding the value of a property, please contact us for a free consultation.
2419 Ameno DR Pearland, TX 77581
2 Beds
2 Baths
1,881 SqFt
Key Details
Property Type Single Family Home
Listing Status Sold
Purchase Type For Sale
Square Footage 1,881 sqft
Price per Sqft $178
Subdivision Bellavita At Green Tee Sec 3
MLS Listing ID 82864132
Sold Date 10/24/24
Style Traditional
Bedrooms 2
Full Baths 2
HOA Fees $290/mo
HOA Y/N 1
Year Built 2006
Annual Tax Amount $7,761
Tax Year 2023
Lot Size 7,372 Sqft
Acres 0.1692
Property Description
Experience the charm of 2419 Ameno Drive in Bellavita At Green Tee—a premier active adult community in Pearland. This elegant single-story home features an open floor plan with a spacious, modern kitchen, a luxurious master suite, and low-maintenance outdoor spaces. Enjoy the ease of accessible living with well-designed interiors and a serene environment. The community offers exclusive amenities like a clubhouse, fitness center, and swimming pool, perfect for an active and social lifestyle. With nearby shopping, dining, and medical facilities, this home provides the ideal blend of comfort, convenience, and vibrant community life.
Location
State TX
County Harris
Area Pearland
Rooms
Bedroom Description All Bedrooms Down,Split Plan
Other Rooms Formal Dining, Home Office/Study, Kitchen/Dining Combo, Living/Dining Combo, Utility Room in Garage
Master Bathroom Full Secondary Bathroom Down, Primary Bath: Double Sinks, Primary Bath: Soaking Tub, Primary Bath: Tub/Shower Combo, Secondary Bath(s): Soaking Tub
Kitchen Kitchen open to Family Room
Interior
Interior Features Crown Molding, Refrigerator Included, Window Coverings, Wired for Sound
Heating Central Gas
Cooling Central Gas
Flooring Laminate, Tile
Exterior
Exterior Feature Back Yard Fenced, Sprinkler System
Garage Attached Garage
Garage Spaces 2.0
Roof Type Composition
Accessibility Manned Gate
Private Pool No
Building
Lot Description Subdivision Lot
Story 1
Foundation Slab
Lot Size Range 0 Up To 1/4 Acre
Sewer Public Sewer
Water Public Water
Structure Type Brick,Wood
New Construction No
Schools
Elementary Schools Weber Elementary
Middle Schools Westbrook Intermediate School
High Schools Clear Brook High School
School District 9 - Clear Creek
Others
Senior Community Yes
Restrictions Deed Restrictions,Restricted
Tax ID 123-552-003-0033
Ownership Full Ownership
Energy Description Ceiling Fans
Acceptable Financing Cash Sale, Conventional, FHA, VA
Tax Rate 2.5113
Disclosures Exclusions, Mud, Other Disclosures, Sellers Disclosure
Listing Terms Cash Sale, Conventional, FHA, VA
Financing Cash Sale,Conventional,FHA,VA
Special Listing Condition Exclusions, Mud, Other Disclosures, Sellers Disclosure
Read Less
Want to know what your home might be worth? Contact us for a FREE valuation!

Our team is ready to help you sell your home for the highest possible price ASAP

Bought with Summit, Realtors






