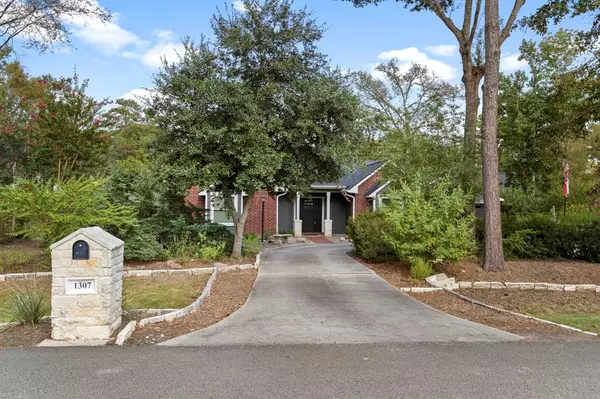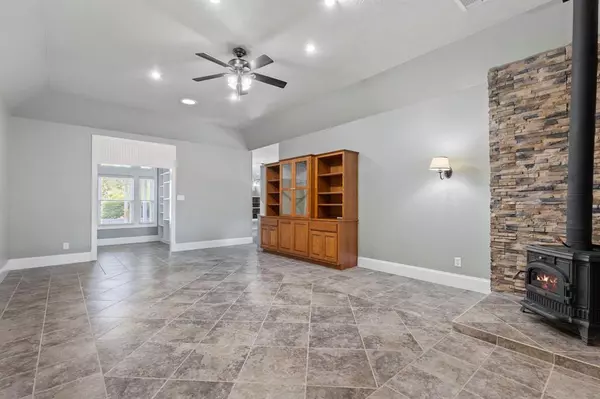$575,000
For more information regarding the value of a property, please contact us for a free consultation.
1307 Carriage RUN W Conroe, TX 77384
3 Beds
2.1 Baths
2,720 SqFt
Key Details
Property Type Single Family Home
Listing Status Sold
Purchase Type For Sale
Square Footage 2,720 sqft
Price per Sqft $200
Subdivision Carriage Hills
MLS Listing ID 25247773
Sold Date 10/24/24
Style Traditional
Bedrooms 3
Full Baths 2
Half Baths 1
HOA Fees $16/ann
HOA Y/N 1
Year Built 1993
Annual Tax Amount $5,516
Tax Year 2023
Lot Size 0.629 Acres
Acres 0.6291
Property Description
Welcome to a beautifully designed residence with natural lighting at every turn, nestled in the quiet and sought-after community of Carriage Hills on a corner lot. Boasting meticulously planned living spaces, this home features 3 bedrooms and 2.5 bathrooms, along with ample room for entertaining. Formal living room welcomes you upon entry and flows into breakfast area. From there, retreat to the family room or kitchen fit for a chef. The primary bedroom boasts large windows, 2 walk-in closets, and a spa-like ensuite bathroom. Enjoy unwinding in the soaking tub or rejuvenating in the separate walk-in shower. The backyard is a true highlight, featuring a beautifully landscaped yard and a covered patio for year-round enjoyment. 600 sq ft workshop is perfect for your next project. Zoned to prestigious CISD schools and conveniently located just off of I45. Flex room, home office, and mud room complete this home. Built-in cabinetry accent many rooms for ample storage. Whole house generator!
Location
State TX
County Montgomery
Area Conroe Southwest
Rooms
Other Rooms Family Room, Formal Living, Home Office/Study, Utility Room in House
Master Bathroom Half Bath, Primary Bath: Double Sinks, Primary Bath: Separate Shower, Primary Bath: Soaking Tub, Secondary Bath(s): Tub/Shower Combo
Kitchen Walk-in Pantry
Interior
Interior Features Water Softener - Owned, Window Coverings, Wired for Sound
Heating Central Gas
Cooling Central Electric
Flooring Engineered Wood, Tile, Vinyl Plank, Wood
Fireplaces Number 2
Fireplaces Type Freestanding, Gaslog Fireplace, Stove, Wood Burning Fireplace
Exterior
Exterior Feature Back Yard, Back Yard Fenced, Covered Patio/Deck, Fully Fenced, Outdoor Fireplace, Patio/Deck, Porch, Side Yard, Workshop
Parking Features Attached Garage, Oversized Garage
Garage Spaces 2.0
Garage Description Auto Garage Door Opener, Circle Driveway, Single-Wide Driveway, Workshop
Roof Type Composition
Private Pool No
Building
Lot Description Corner, Subdivision Lot
Story 1
Foundation Slab
Lot Size Range 1/2 Up to 1 Acre
Water Well
Structure Type Brick
New Construction No
Schools
Elementary Schools Bush Elementary School (Conroe)
Middle Schools Mccullough Junior High School
High Schools The Woodlands High School
School District 11 - Conroe
Others
Senior Community No
Restrictions Deed Restrictions
Tax ID 3370-02-28400
Energy Description Ceiling Fans,Generator
Acceptable Financing Cash Sale, Conventional, FHA, Other, Seller May Contribute to Buyer's Closing Costs, VA
Tax Rate 1.5857
Disclosures Other Disclosures, Sellers Disclosure
Listing Terms Cash Sale, Conventional, FHA, Other, Seller May Contribute to Buyer's Closing Costs, VA
Financing Cash Sale,Conventional,FHA,Other,Seller May Contribute to Buyer's Closing Costs,VA
Special Listing Condition Other Disclosures, Sellers Disclosure
Read Less
Want to know what your home might be worth? Contact us for a FREE valuation!

Our team is ready to help you sell your home for the highest possible price ASAP

Bought with Compass RE Texas, LLC - Memorial






