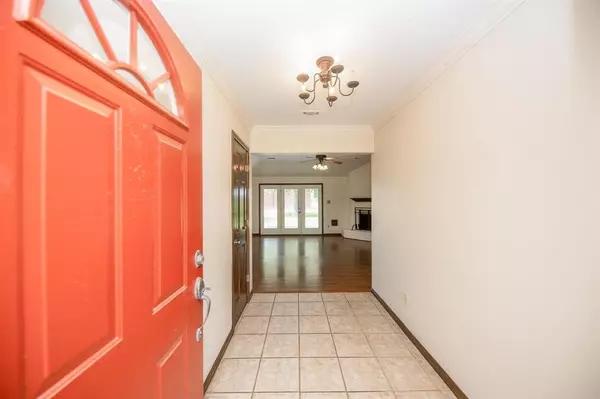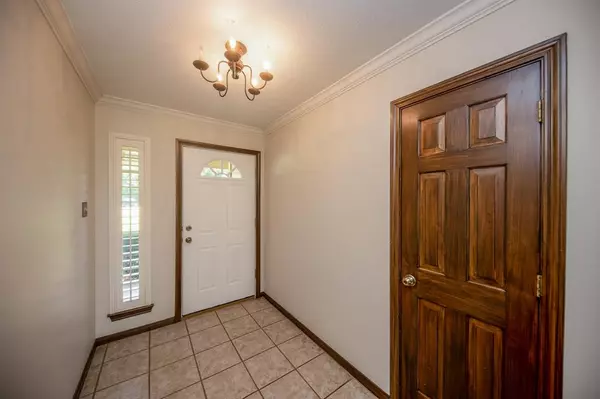$638,000
For more information regarding the value of a property, please contact us for a free consultation.
4216 Penn LN Fulshear, TX 77406
4 Beds
2 Baths
2,134 SqFt
Key Details
Property Type Single Family Home
Listing Status Sold
Purchase Type For Sale
Square Footage 2,134 sqft
Price per Sqft $274
Subdivision Rand & Penn
MLS Listing ID 30922561
Sold Date 10/24/24
Style Ranch
Bedrooms 4
Full Baths 2
HOA Fees $11/ann
HOA Y/N 1
Year Built 2000
Annual Tax Amount $8,097
Tax Year 2023
Lot Size 2.000 Acres
Acres 2.0
Property Description
PRICING IMPROVEMENT! Rare 2-acre country property in the highly sought after Fulshear area. Comfortable 2,134 SF home with 4 bedrooms, 2 baths, spacious Family room with wood-burning fireplace, and Kitchen that opens to Dining area and Family room. 30'x40' BARN with separate electrical panel was added in 2019 and provides the perfect place for a workshop, family get-togethers or additional storage. Home has been recently upgraded and improved with the addition of a NEW ROOF in 2019, and a NEW HVAC condenser and heating unit in 2021. In 2023, a NEW SPLIT RAIL WOODEN FENCE with wire mesh & iron gate were added, along with a woven wooden fence for back yard privacy. A NEW WATER WELL TANK was added in 2023, and INTERIOR & EXTERIOR PAINTING has been completed in 2023-24. HUGE SAVINGS because water well is not subject to NFBWA usage fees. Property features close proximity to the Westpark Tollway, schools and shopping, along with low taxes!
Location
State TX
County Fort Bend
Area Fulshear/South Brookshire/Simonton
Rooms
Bedroom Description All Bedrooms Down,Primary Bed - 1st Floor,Walk-In Closet
Other Rooms 1 Living Area, Family Room, Living Area - 1st Floor, Utility Room in House
Master Bathroom Primary Bath: Double Sinks, Primary Bath: Jetted Tub, Primary Bath: Tub/Shower Combo, Secondary Bath(s): Tub/Shower Combo, Vanity Area
Kitchen Island w/o Cooktop, Kitchen open to Family Room, Pantry
Interior
Interior Features Fire/Smoke Alarm
Heating Propane
Cooling Central Electric
Flooring Tile, Wood
Fireplaces Number 1
Fireplaces Type Wood Burning Fireplace
Exterior
Exterior Feature Back Yard Fenced, Barn/Stable, Covered Patio/Deck, Cross Fenced, Porch, Private Driveway, Sprinkler System, Workshop
Parking Features Detached Garage
Garage Spaces 2.0
Roof Type Composition
Street Surface Asphalt
Private Pool No
Building
Lot Description Cleared
Faces South
Story 1
Foundation Slab
Lot Size Range 2 Up to 5 Acres
Sewer Septic Tank
Water Well
Structure Type Brick,Cement Board
New Construction No
Schools
Elementary Schools Huggins Elementary School
Middle Schools Leaman Junior High School
High Schools Fulshear High School
School District 33 - Lamar Consolidated
Others
HOA Fee Include Other
Senior Community No
Restrictions Deed Restrictions
Tax ID 0075-23-000-0500-901
Energy Description Attic Vents,Ceiling Fans,Digital Program Thermostat
Acceptable Financing Cash Sale, Conventional
Tax Rate 1.8525
Disclosures Sellers Disclosure
Listing Terms Cash Sale, Conventional
Financing Cash Sale,Conventional
Special Listing Condition Sellers Disclosure
Read Less
Want to know what your home might be worth? Contact us for a FREE valuation!

Our team is ready to help you sell your home for the highest possible price ASAP

Bought with Martha Turner Sotheby's International Realty






