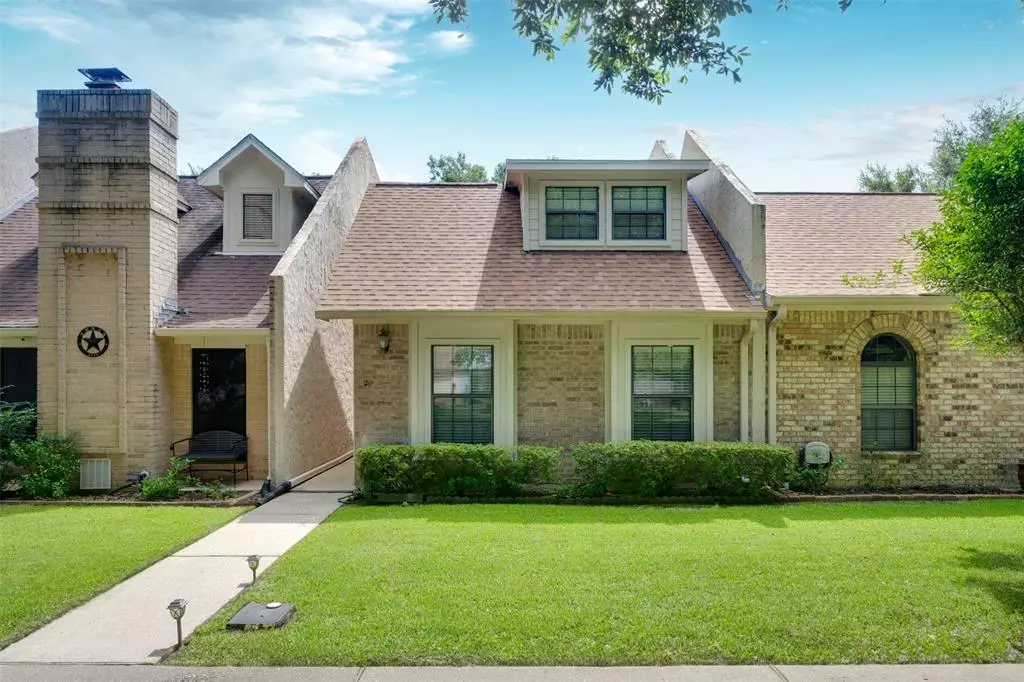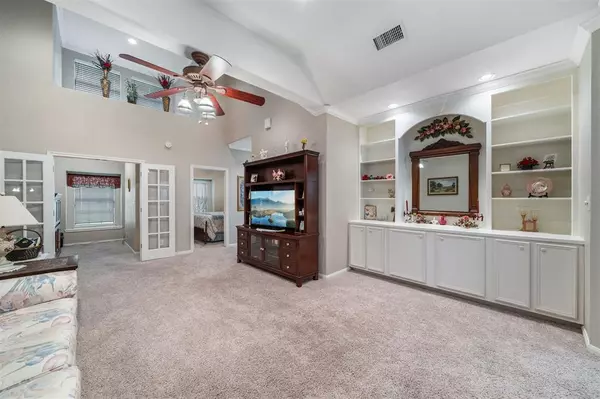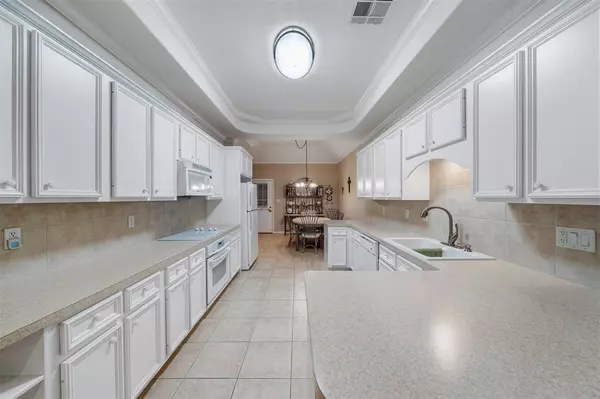$174,990
For more information regarding the value of a property, please contact us for a free consultation.
20 Wellington PARK Baytown, TX 77520
2 Beds
2 Baths
1,268 SqFt
Key Details
Property Type Townhouse
Sub Type Townhouse
Listing Status Sold
Purchase Type For Sale
Square Footage 1,268 sqft
Price per Sqft $129
Subdivision Wellington Park
MLS Listing ID 41791297
Sold Date 11/08/24
Style Traditional
Bedrooms 2
Full Baths 2
HOA Fees $75/ann
Year Built 2004
Annual Tax Amount $4,482
Tax Year 2023
Lot Size 2,116 Sqft
Property Description
Priced to Sell! Welcome to this charming single-story townhome featuring a brand new roof, 2 bedrooms, 2 full baths, an open floorplan, and no back neighbor for added privacy! Inside, you'll find a comfortable living room with a dry bar, a French door home office/study, and the spacious eat-in kitchen with a breakfast bar, ample storage, and a fridge! This home is nestled in the established Wellington Park subdivision in Baytown which offers a community pool and convenient location near FM-146 and TX-99, providing easy access to nearby shopping, dining, and entertainment options! Whether you're a first-time homebuyer or looking to downsize, this home is the perfect fit for anyone seeking comfort and convenience! Don't miss out on this amazing opportunity!
Location
State TX
County Harris
Area Baytown/Harris County
Rooms
Bedroom Description En-Suite Bath,Split Plan
Other Rooms 1 Living Area
Master Bathroom Primary Bath: Double Sinks, Primary Bath: Tub/Shower Combo, Secondary Bath(s): Shower Only
Den/Bedroom Plus 2
Kitchen Breakfast Bar, Kitchen open to Family Room
Interior
Interior Features Crown Molding, Fire/Smoke Alarm, High Ceiling, Window Coverings
Heating Central Electric
Cooling Central Electric
Flooring Carpet, Tile
Appliance Electric Dryer Connection, Refrigerator
Dryer Utilities 1
Exterior
Garage Attached Garage
Garage Spaces 2.0
Roof Type Composition
Private Pool No
Building
Story 1
Entry Level Ground Level
Foundation Slab
Sewer Public Sewer
Water Public Water
Structure Type Brick,Wood
New Construction No
Schools
Elementary Schools Lorenzo De Zavala Elementary School (Goose Creek)
Middle Schools Cedar Bayou J H
High Schools Sterling High School (Goose Creek)
School District 23 - Goose Creek Consolidated
Others
HOA Fee Include Grounds,Recreational Facilities
Senior Community No
Tax ID 114-393-007-0005
Energy Description Ceiling Fans
Acceptable Financing Cash Sale, Conventional, FHA, VA
Tax Rate 2.5477
Disclosures Sellers Disclosure
Listing Terms Cash Sale, Conventional, FHA, VA
Financing Cash Sale,Conventional,FHA,VA
Special Listing Condition Sellers Disclosure
Read Less
Want to know what your home might be worth? Contact us for a FREE valuation!

Our team is ready to help you sell your home for the highest possible price ASAP

Bought with Epique Realty LLC






