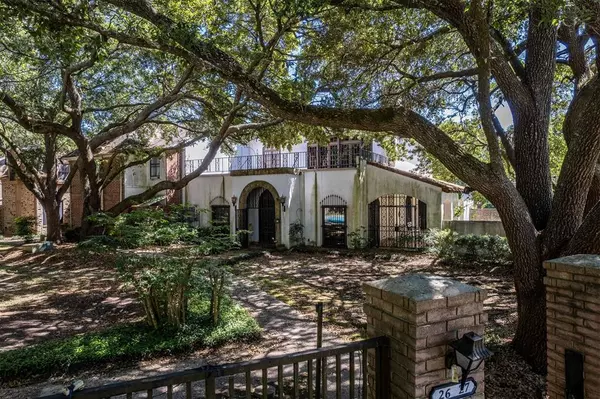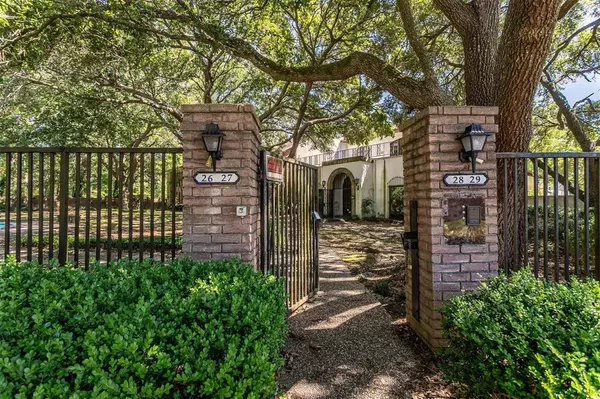$349,000
For more information regarding the value of a property, please contact us for a free consultation.
1310 E James ST #26 Baytown, TX 77520
3 Beds
2.1 Baths
3,846 SqFt
Key Details
Property Type Single Family Home
Listing Status Sold
Purchase Type For Sale
Square Footage 3,846 sqft
Price per Sqft $83
Subdivision James Place Th
MLS Listing ID 73175185
Sold Date 11/07/24
Style Other Style
Bedrooms 3
Full Baths 2
Half Baths 1
HOA Fees $250/mo
HOA Y/N 1
Year Built 1980
Annual Tax Amount $8,177
Tax Year 2023
Lot Size 9,265 Sqft
Property Description
Welcome to a truly exquisite townhome offering a blend of luxury and unique features. Step into elegance as you enter through the charming foyer, leading you into a spacious living area adorned with a captivating kiva fireplace, perfect for cozy evenings and gatherings. Admire the architectural marvel of Boveda ceilings, adding a touch of grandeur to the ambiance. Ascend to the upper levels effortlessly with the convenience of a chair lift, ensuring accessibility and comfort for all residents.
Indulge in the epitome of comfort and sophistication with the inclusion of bidets in the meticulously designed bathrooms, reflecting a commitment to luxury living.
Beyond the interiors, embrace the allure of outdoor living with access to a semi-private pool, offering a refreshing oasis for relaxation. Entertain guests or unwind in style on the covered patio, overlooking a meticulously landscaped yard.
Experience the epitome of refined living in this one-of-a-kind townhome.
Location
State TX
County Harris
Area Baytown/Harris County
Rooms
Bedroom Description All Bedrooms Up
Master Bathroom Bidet
Interior
Interior Features Balcony
Heating Central Electric
Cooling Central Electric
Fireplaces Number 2
Fireplaces Type Gas Connections, Gaslog Fireplace
Dryer Utilities 1
Exterior
Garage Attached Garage
Garage Spaces 3.0
Roof Type Other
Private Pool No
Building
Lot Description Other
Story 2
Foundation Slab
Lot Size Range 0 Up To 1/4 Acre
Sewer Public Sewer
Water Public Water
Structure Type Stucco
New Construction No
Schools
Elementary Schools Lorenzo De Zavala Elementary School (Goose Creek)
Middle Schools Cedar Bayou J H
High Schools Sterling High School (Goose Creek)
School District 23 - Goose Creek Consolidated
Others
HOA Fee Include Grounds,Other
Senior Community No
Restrictions Deed Restrictions
Tax ID 114-583-001-0026
Acceptable Financing Cash Sale, Conventional
Tax Rate 2.5477
Disclosures Estate
Listing Terms Cash Sale, Conventional
Financing Cash Sale,Conventional
Special Listing Condition Estate
Read Less
Want to know what your home might be worth? Contact us for a FREE valuation!

Our team is ready to help you sell your home for the highest possible price ASAP

Bought with Ferris Realty






