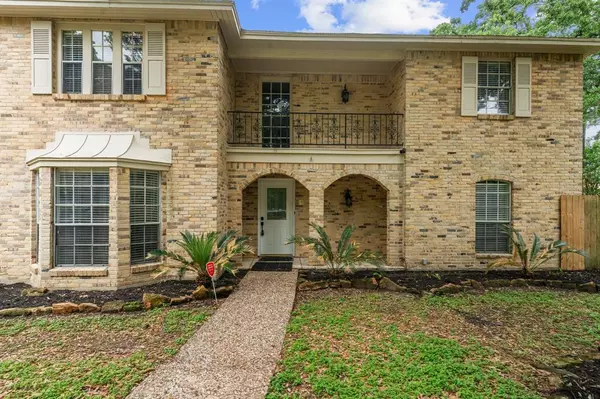$505,000
For more information regarding the value of a property, please contact us for a free consultation.
7902 Twining Oaks LN Spring, TX 77379
6 Beds
4.1 Baths
3,591 SqFt
Key Details
Property Type Single Family Home
Listing Status Sold
Purchase Type For Sale
Square Footage 3,591 sqft
Price per Sqft $136
Subdivision Memorial Northwest Sec 02 Rep
MLS Listing ID 67815959
Sold Date 11/12/24
Style Traditional
Bedrooms 6
Full Baths 4
Half Baths 1
HOA Fees $33/ann
HOA Y/N 1
Year Built 1971
Annual Tax Amount $7,262
Tax Year 2023
Lot Size 0.331 Acres
Acres 0.3306
Property Description
As you enter, you'll be greeted by beautiful hardwood floors that flow throughout the main living areas. Plush carpeting adds warmth and comfort to the bedrooms, and the bathrooms feature elegant tile. The kitchen features an island with exquisite granite countertops. The adjacent living room is the perfect spot to unwind, complete with a cozy fireplace that adds warmth and ambiance. An added bonus is the apartment located above the two-car garage. This separate living space includes a full kitchen with an open layout, making it ideal for guests or as an in-law suite. The apartment also features a charming balcony, perfect for morning coffee or sunsets. Step outside to the backyard oasis where you'll find an outdoor kitchen, perfect for alfresco dining and summer barbecues. The covered patio with ceiling fans provides a fantastic retreat from the sun, while the inviting pool promises endless fun and relaxation.
Location
State TX
County Harris
Area Champions Area
Rooms
Bedroom Description All Bedrooms Up,Primary Bed - 1st Floor
Other Rooms Breakfast Room, Home Office/Study, Living Area - 1st Floor, Media
Master Bathroom Primary Bath: Double Sinks, Vanity Area
Den/Bedroom Plus 8
Kitchen Island w/o Cooktop, Pantry
Interior
Heating Central Electric
Cooling Central Electric
Flooring Brick, Carpet, Tile, Wood
Fireplaces Number 1
Fireplaces Type Wood Burning Fireplace
Exterior
Exterior Feature Back Yard Fenced
Parking Features Detached Garage
Garage Spaces 1.0
Pool In Ground
Roof Type Composition
Private Pool Yes
Building
Lot Description Cul-De-Sac
Story 2
Foundation Slab
Lot Size Range 0 Up To 1/4 Acre
Water Water District
Structure Type Brick,Wood
New Construction No
Schools
Elementary Schools Theiss Elementary School
Middle Schools Doerre Intermediate School
High Schools Klein High School
School District 32 - Klein
Others
Senior Community No
Restrictions Deed Restrictions
Tax ID 103-509-000-0012
Acceptable Financing Cash Sale, Conventional, FHA, VA
Tax Rate 1.9643
Disclosures No Disclosures, Sellers Disclosure
Listing Terms Cash Sale, Conventional, FHA, VA
Financing Cash Sale,Conventional,FHA,VA
Special Listing Condition No Disclosures, Sellers Disclosure
Read Less
Want to know what your home might be worth? Contact us for a FREE valuation!

Our team is ready to help you sell your home for the highest possible price ASAP

Bought with Walzel Properties - Corporate Office






