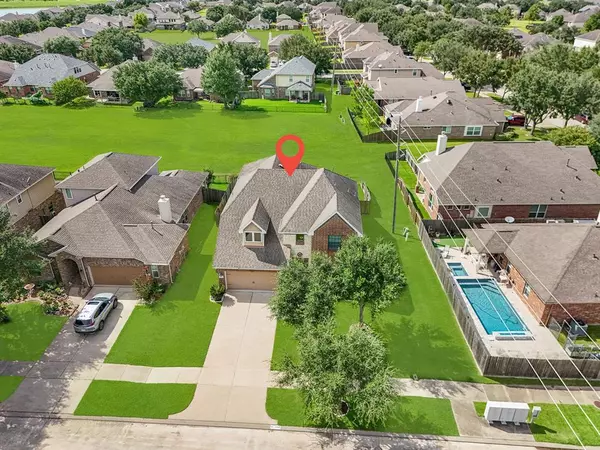$350,000
For more information regarding the value of a property, please contact us for a free consultation.
6010 Watford BND Rosenberg, TX 77471
5 Beds
3.1 Baths
2,858 SqFt
Key Details
Property Type Single Family Home
Listing Status Sold
Purchase Type For Sale
Square Footage 2,858 sqft
Price per Sqft $122
Subdivision Kingdom Heights Sec 1
MLS Listing ID 18738306
Sold Date 11/12/24
Style Traditional
Bedrooms 5
Full Baths 3
Half Baths 1
HOA Fees $55/ann
HOA Y/N 1
Year Built 2013
Annual Tax Amount $9,003
Tax Year 2023
Lot Size 6,568 Sqft
Acres 0.1508
Property Description
Welcome to 6010 Watford Bend! This spectacular 2858 sq. ft. two-story, 5 spacious bedroom, 3.5 bath home is priced to sell and located in the wonderful community of Kingdom Heights! Situated on a greenbelt with no immediate back neighbor & only one neighbor adjacent to the left. The entire home has recently been painted throughout including ceilings with top-of-the-line quality Sherwin Williams Emerald Washable paint. Charming curb appeal with brick and stone front elevation. Upon entering you'll find a soaring two story foyer with large decorative landing inside above the front door. Newly installed lighting throughout & ceiling fans in every room and bedroom. Front room can work as an office, study, or formal dining room. Smooth flowing floor plan with a combination of stylish ceramic tile in the main living area & kitchen with plush carpet in the bedroom and upstairs. Lovely kitchen with high end ss appliances. Primary bedroom down Enormous game room and 4 large bedrooms upstairs.
Location
State TX
County Fort Bend
Area Fort Bend County North/Richmond
Rooms
Bedroom Description En-Suite Bath,Primary Bed - 1st Floor,Sitting Area,Walk-In Closet
Other Rooms Formal Dining, Gameroom Up, Home Office/Study, Kitchen/Dining Combo, Living Area - 1st Floor, Utility Room in House
Master Bathroom Half Bath, Primary Bath: Double Sinks, Primary Bath: Separate Shower, Primary Bath: Soaking Tub, Vanity Area
Kitchen Breakfast Bar, Kitchen open to Family Room
Interior
Interior Features Fire/Smoke Alarm, Formal Entry/Foyer, Window Coverings
Heating Central Gas
Cooling Central Electric
Flooring Carpet, Tile
Exterior
Exterior Feature Back Yard, Back Yard Fenced, Covered Patio/Deck, Cross Fenced, Side Yard, Sprinkler System
Parking Features Attached Garage
Garage Spaces 2.0
Roof Type Composition
Street Surface Concrete,Curbs,Gutters
Private Pool No
Building
Lot Description Greenbelt, Subdivision Lot
Faces East,South
Story 2
Foundation Slab
Lot Size Range 0 Up To 1/4 Acre
Water Water District
Structure Type Brick,Cement Board,Stone
New Construction No
Schools
Elementary Schools Jackson Elementary School (Lamar)
Middle Schools Briscoe Junior High School
High Schools Foster High School
School District 33 - Lamar Consolidated
Others
HOA Fee Include Clubhouse,Grounds,Other,Recreational Facilities
Senior Community No
Restrictions Deed Restrictions
Tax ID 4280-01-005-0410-901
Energy Description Ceiling Fans,Digital Program Thermostat,Insulated/Low-E windows,North/South Exposure,Radiant Attic Barrier
Acceptable Financing Cash Sale, Conventional, FHA, VA
Tax Rate 2.6431
Disclosures Levee District, Mud, Sellers Disclosure
Listing Terms Cash Sale, Conventional, FHA, VA
Financing Cash Sale,Conventional,FHA,VA
Special Listing Condition Levee District, Mud, Sellers Disclosure
Read Less
Want to know what your home might be worth? Contact us for a FREE valuation!

Our team is ready to help you sell your home for the highest possible price ASAP

Bought with Living Houston Real Estate LLC






