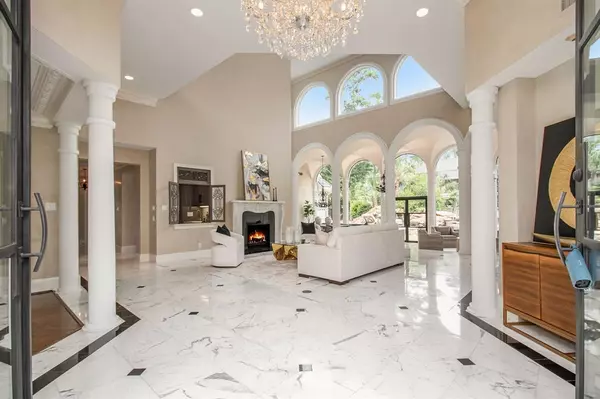$2,299,000
For more information regarding the value of a property, please contact us for a free consultation.
2 W Windward CV The Woodlands, TX 77381
4 Beds
4 Baths
6,169 SqFt
Key Details
Property Type Single Family Home
Listing Status Sold
Purchase Type For Sale
Square Footage 6,169 sqft
Price per Sqft $364
Subdivision Wdlnds Village Panther Ck 42
MLS Listing ID 14214128
Sold Date 11/15/24
Style Traditional
Bedrooms 4
Full Baths 4
HOA Fees $137/ann
HOA Y/N 1
Year Built 1997
Annual Tax Amount $21,740
Tax Year 2023
Lot Size 0.712 Acres
Acres 0.712
Property Description
Exceptional Mediterranean estate with transitional flare situated on a large manicured corner lot in the front of The Woodlands in the highly desirable neighborhood of Windward Cove. Impeccably maintained and masterfully designed with handcrafted finishes throughout. The grand entry feature soaring ceilings, extensive marble floors, Enkenboll mill work and venetian plaster. The kitchen exudes all the bells and whistles for the pickiest chef and an entertainers dream. You will enjoy 2 bedrooms down, family room, sunroom, game room, media room and formal dinning with a wine cellar, all with views of the extensive landscaped grounds that include a resort style pool, swim up bar, summer kitchen and fire pit. Upstairs are 2 bedrooms and tv room with access to a large second story balcony. Roof replaced in 2021, circular drive, and new iron doors throughout. Enjoy the views of Lake Woodlands and the convenience of being walking distance to Hughes Landing and Market Street.
Location
State TX
County Montgomery
Area The Woodlands
Rooms
Bedroom Description 2 Bedrooms Down,Primary Bed - 1st Floor
Other Rooms Breakfast Room, Den, Formal Dining, Formal Living, Home Office/Study, Sun Room, Utility Room in House
Master Bathroom Primary Bath: Double Sinks, Primary Bath: Jetted Tub, Primary Bath: Separate Shower
Interior
Interior Features Alarm System - Owned, Central Vacuum, High Ceiling, Wet Bar
Heating Central Gas, Zoned
Cooling Central Electric, Zoned
Flooring Carpet
Fireplaces Number 3
Fireplaces Type Gas Connections, Wood Burning Fireplace
Exterior
Exterior Feature Fully Fenced, Patio/Deck, Sprinkler System, Workshop
Garage Attached Garage
Garage Spaces 2.0
Carport Spaces 2
Pool Gunite, Salt Water
Roof Type Composition
Private Pool Yes
Building
Lot Description Corner, Subdivision Lot, Wooded
Story 2
Foundation Slab
Lot Size Range 1/2 Up to 1 Acre
Water Water District
Structure Type Stucco
New Construction No
Schools
Elementary Schools Sally Ride Elementary School
Middle Schools Knox Junior High School
High Schools The Woodlands College Park High School
School District 11 - Conroe
Others
Senior Community No
Restrictions Deed Restrictions
Tax ID 9726-42-02300
Acceptable Financing Cash Sale, Conventional, FHA, VA
Tax Rate 1.7758
Disclosures Sellers Disclosure
Listing Terms Cash Sale, Conventional, FHA, VA
Financing Cash Sale,Conventional,FHA,VA
Special Listing Condition Sellers Disclosure
Read Less
Want to know what your home might be worth? Contact us for a FREE valuation!

Our team is ready to help you sell your home for the highest possible price ASAP

Bought with UTR TEXAS, REALTORS






